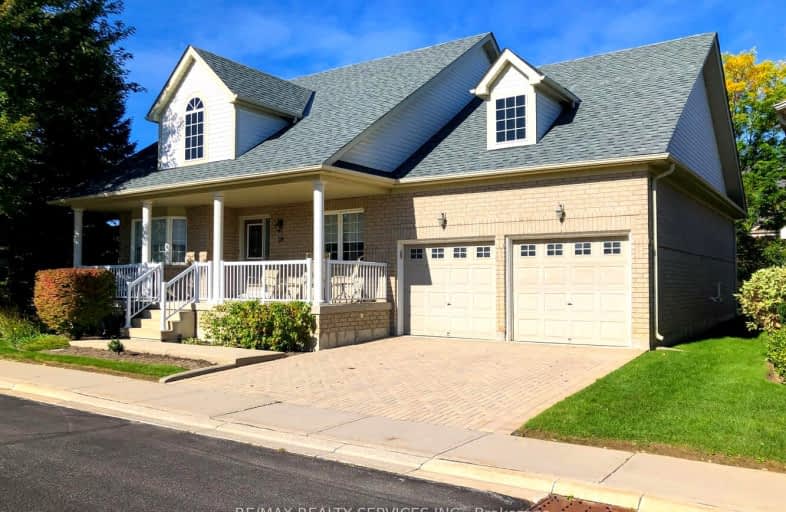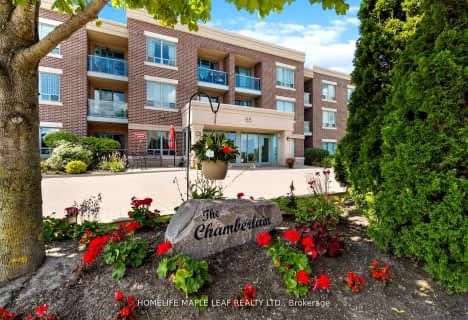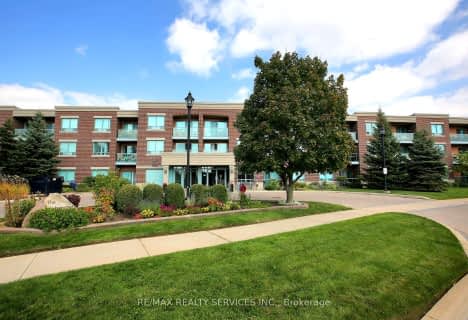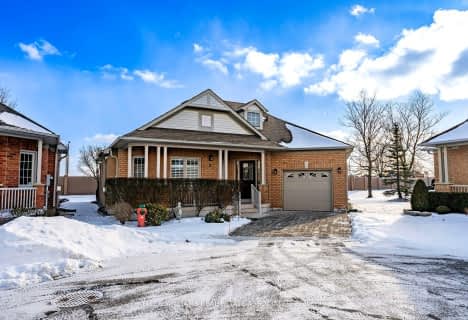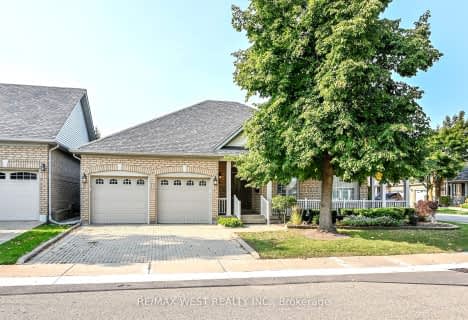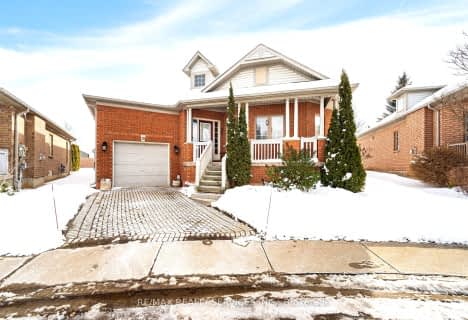Car-Dependent
- Almost all errands require a car.
Some Transit
- Most errands require a car.
Bikeable
- Some errands can be accomplished on bike.

Countryside Village PS (Elementary)
Elementary: PublicVenerable Michael McGivney Catholic Elementary School
Elementary: CatholicCarberry Public School
Elementary: PublicRoss Drive P.S. (Elementary)
Elementary: PublicSpringdale Public School
Elementary: PublicLougheed Middle School
Elementary: PublicHarold M. Brathwaite Secondary School
Secondary: PublicHeart Lake Secondary School
Secondary: PublicNotre Dame Catholic Secondary School
Secondary: CatholicLouise Arbour Secondary School
Secondary: PublicSt Marguerite d'Youville Secondary School
Secondary: CatholicMayfield Secondary School
Secondary: Public-
Peel Village Park
Brampton ON 8.8km -
Andrew Mccandles
500 Elbern Markell Dr, Brampton ON L6X 5L3 9.64km -
Meadowvale Conservation Area
1081 Old Derry Rd W (2nd Line), Mississauga ON L5B 3Y3 13.77km
-
Scotiabank
490 Great Lakes Dr, Brampton ON L6R 0R2 0.74km -
Scotiabank
10645 Bramalea Rd (Sandalwood), Brampton ON L6R 3P4 1.77km -
Scotiabank
25 Peel Centre Dr (At Lisa St), Brampton ON L6T 3R5 5.51km
- 3 bath
- 2 bed
- 1600 sqft
1 Wellford Gate, Brampton, Ontario • L6R 1W5 • Sandringham-Wellington
- 2 bath
- 2 bed
- 1600 sqft
10 Orchard Park Gate, Brampton, Ontario • L6R 1W5 • Sandringham-Wellington
- 3 bath
- 2 bed
- 1400 sqft
34-54 Locust Drive, Brampton, Ontario • L6R 0W2 • Sandringham-Wellington
- 2 bath
- 2 bed
- 1200 sqft
3 Gumtree Street, Brampton, Ontario • L6R 4C7 • Sandringham-Wellington
