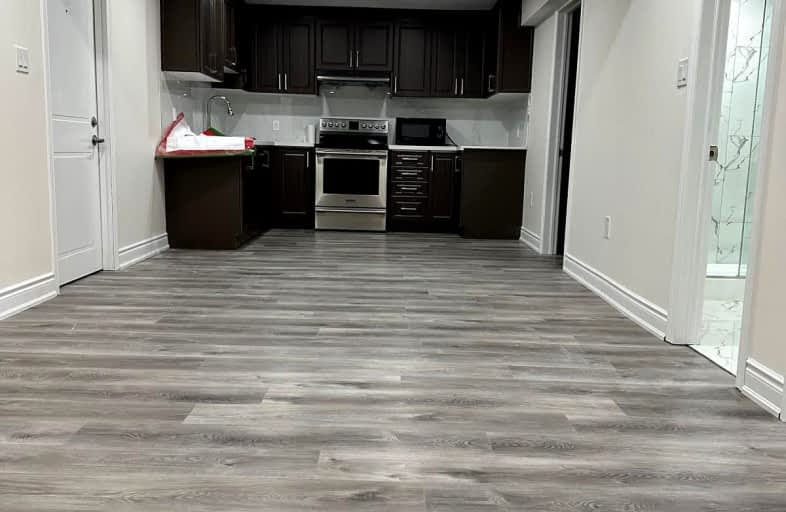Car-Dependent
- Almost all errands require a car.
Good Transit
- Some errands can be accomplished by public transportation.
Bikeable
- Some errands can be accomplished on bike.

Mount Pleasant Village Public School
Elementary: PublicSpringbrook P.S. (Elementary)
Elementary: PublicSt. Jean-Marie Vianney Catholic Elementary School
Elementary: CatholicLorenville P.S. (Elementary)
Elementary: PublicJames Potter Public School
Elementary: PublicIngleborough (Elementary)
Elementary: PublicJean Augustine Secondary School
Secondary: PublicParkholme School
Secondary: PublicSt. Roch Catholic Secondary School
Secondary: CatholicFletcher's Meadow Secondary School
Secondary: PublicDavid Suzuki Secondary School
Secondary: PublicSt Edmund Campion Secondary School
Secondary: Catholic-
Keenan's Irish Pub
550 Queen Street W, Unit 9 & 10, Brampton, ON L6T 2.89km -
Iggy's Grill Bar Patio at Lionhead
8525 Mississauga Road, Brampton, ON L6Y 0C1 3.28km -
St Louis Bar and Grill
10061 McLaughlin Road, Unit 1, Brampton, ON L7A 2X5 3.76km
-
McDonald's
9521 Mississauga Road, Brampton, ON L6X 0B3 0.94km -
McDonald's
9485 Mississauga Road, Brampton, ON L6X 0Z8 0.94km -
Starbucks
17 Worthington Avenue, Brampton, ON L7A 2Y7 1.79km
-
MedBox Rx Pharmacy
7-9525 Mississauga Road, Brampton, ON L6X 0Z8 0.92km -
Shoppers Drug Mart
8965 Chinguacousy Road, Brampton, ON L6Y 0J2 2.64km -
Medi plus
20 Red Maple Drive, Unit 14, Brampton, ON L6X 4N7 3.38km
-
Patiala House
305 Royal West Dr, Brampton, ON L6X 5K8 0.69km -
Nanak Sweets & Resturant
9525 Mississauga Road, Brampton, ON L6X 0Z8 0.92km -
Grillin Flavours
9525 Mississauga Rd, Unit 5, Brampton, ON L6X 0Z8 0.98km
-
Shoppers World Brampton
56-499 Main Street S, Brampton, ON L6Y 1N7 6.19km -
Centennial Mall
227 Vodden Street E, Brampton, ON L6V 1N2 6.07km -
Kennedy Square Mall
50 Kennedy Rd S, Brampton, ON L6W 3E7 6.32km
-
Asian Food Centre
80 Pertosa Drive, Brampton, ON L6X 5E9 1.8km -
Fortinos
35 Worthington Avenue, Brampton, ON L7A 2Y7 1.9km -
Spataro's No Frills
8990 Chinguacousy Road, Brampton, ON L6Y 5X6 2.53km
-
The Beer Store
11 Worthington Avenue, Brampton, ON L7A 2Y7 1.78km -
LCBO
31 Worthington Avenue, Brampton, ON L7A 2Y7 1.87km -
LCBO
170 Sandalwood Pky E, Brampton, ON L6Z 1Y5 6.96km
-
Esso Synergy
9800 Chinguacousy Road, Brampton, ON L6X 5E9 1.94km -
Shell
9950 Chinguacousy Road, Brampton, ON L6X 0H6 2.21km -
Petro Canada
9981 Chinguacousy Road, Brampton, ON L6X 0E8 2.27km
-
Garden Square
12 Main Street N, Brampton, ON L6V 1N6 4.8km -
Rose Theatre Brampton
1 Theatre Lane, Brampton, ON L6V 0A3 4.85km -
SilverCity Brampton Cinemas
50 Great Lakes Drive, Brampton, ON L6R 2K7 8.3km
-
Brampton Library - Four Corners Branch
65 Queen Street E, Brampton, ON L6W 3L6 5.04km -
Brampton Library
150 Central Park Dr, Brampton, ON L6T 1B4 9.57km -
Sheridan Intitute of Technology and Advanced Learning
7899 McLaughlin Road, Brampton, ON L6Y 5H9 5.97km
-
William Osler Hospital
Bovaird Drive E, Brampton, ON 10.45km -
Dynacare
9-9525 Mississauga Road, Unit 8, Brampton, ON L6X 0Z8 0.98km -
Langer's Wal Mart Family Medicine & Walk-In Clinic
9455 Mississauga Road, Brampton, ON L6X 0B3 1.07km
-
Meadowvale Conservation Area
1081 Old Derry Rd W (2nd Line), Mississauga ON L5B 3Y3 7.67km -
Chinguacousy Park
Central Park Dr (at Queen St. E), Brampton ON L6S 6G7 9.73km -
Lake Aquitaine Park
2750 Aquitaine Ave, Mississauga ON L5N 3S6 9.94km
-
Scotiabank
8974 Chinguacousy Rd, Brampton ON L6Y 5X6 2.53km -
Scotiabank
66 Quarry Edge Dr (at Bovaird Dr.), Brampton ON L6V 4K2 5.12km -
TD Bank Financial Group
545 Steeles Ave W (at McLaughlin Rd), Brampton ON L6Y 4E7 5.65km
- 1 bath
- 3 bed
- 1100 sqft
90 Major William Sharpe Drive, Brampton, Ontario • L6X 3V1 • Northwood Park












