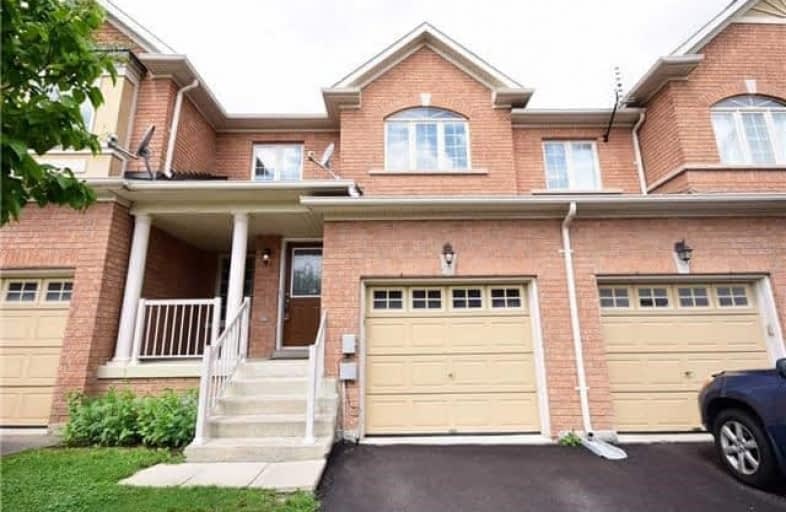Sold on Nov 18, 2018
Note: Property is not currently for sale or for rent.

-
Type: Att/Row/Twnhouse
-
Style: 2-Storey
-
Size: 1500 sqft
-
Lot Size: 22.01 x 95.04 Feet
-
Age: 6-15 years
-
Taxes: $3,706 per year
-
Days on Site: 8 Days
-
Added: Nov 11, 2018 (1 week on market)
-
Updated:
-
Last Checked: 1 hour ago
-
MLS®#: W4300444
-
Listed By: World class realty point, brokerage
Owners Offering A Well Loved Townhouse In One Of The Most Desirable Areas In Brampton! This Beauty Is 1600 Sqft Has Laminate Throughout The Main Flr, Big Bright Windows W/Lots Of Natural Light. Eat In Kitchen Has A W/O To Fully Fenced In Spacious Backyard. Master Retreat Consists Of A Large W/I Closet And 5Pc Ensuite. Laundry Rm Located On The 2nd Flr. Walking Distance To Schools, Public Transit & Shopping. Rough-In Is Ready For A 4th Bathrm In Bsmnt.
Extras
Includes:S/S Fridge, S/S Stove, S/S B/I Dishwasher (2016), Washer And Dryer . All Window Blinds And All Electrical Light Fixtures. Garage Door Opener And Remote. Rough-In Central Vac. Shows Very Well! Located In Cul De Sac, Child Safe,
Property Details
Facts for 28 Lacebark Court, Brampton
Status
Days on Market: 8
Last Status: Sold
Sold Date: Nov 18, 2018
Closed Date: Feb 18, 2019
Expiry Date: Jan 15, 2019
Sold Price: $607,000
Unavailable Date: Nov 18, 2018
Input Date: Nov 11, 2018
Property
Status: Sale
Property Type: Att/Row/Twnhouse
Style: 2-Storey
Size (sq ft): 1500
Age: 6-15
Area: Brampton
Community: Sandringham-Wellington
Availability Date: 90 Days
Inside
Bedrooms: 3
Bathrooms: 3
Kitchens: 1
Rooms: 8
Den/Family Room: Yes
Air Conditioning: Central Air
Fireplace: Yes
Washrooms: 3
Utilities
Electricity: Yes
Gas: Yes
Cable: Yes
Telephone: Yes
Building
Basement: Full
Heat Type: Forced Air
Heat Source: Gas
Exterior: Brick
Water Supply: Municipal
Special Designation: Unknown
Parking
Driveway: Private
Garage Spaces: 1
Garage Type: Attached
Covered Parking Spaces: 1
Fees
Tax Year: 2017
Tax Legal Description: Peel Condo Plan 725 Level 1 Unit 97
Taxes: $3,706
Highlights
Feature: Cul De Sac
Feature: Fenced Yard
Feature: Hospital
Feature: Park
Feature: School
Land
Cross Street: Sandalwood/Torbram
Municipality District: Brampton
Fronting On: North
Pool: None
Sewer: Sewers
Lot Depth: 95.04 Feet
Lot Frontage: 22.01 Feet
Zoning: Single Family Re
Rooms
Room details for 28 Lacebark Court, Brampton
| Type | Dimensions | Description |
|---|---|---|
| Family Main | 3.35 x 4.82 | Laminate, Open Concept, Fireplace |
| Breakfast Main | 2.43 x 2.43 | Ceramic Floor, W/O To Yard |
| Kitchen Main | 2.43 x 3.35 | Ceramic Floor |
| Living Main | 3.23 x 3.87 | Laminate |
| Master 2nd | 3.90 x 4.45 | Broadloom, W/I Closet, Ensuite Bath |
| 2nd Br 2nd | 2.77 x 3.04 | Broadloom |
| 3rd Br 2nd | 3.07 x 3.17 | Broadloom |
| Laundry 2nd | - | Ceramic Floor |
| XXXXXXXX | XXX XX, XXXX |
XXXX XXX XXXX |
$XXX,XXX |
| XXX XX, XXXX |
XXXXXX XXX XXXX |
$XXX,XXX | |
| XXXXXXXX | XXX XX, XXXX |
XXXXXXX XXX XXXX |
|
| XXX XX, XXXX |
XXXXXX XXX XXXX |
$XXX,XXX | |
| XXXXXXXX | XXX XX, XXXX |
XXXXXXX XXX XXXX |
|
| XXX XX, XXXX |
XXXXXX XXX XXXX |
$XXX,XXX | |
| XXXXXXXX | XXX XX, XXXX |
XXXX XXX XXXX |
$XXX,XXX |
| XXX XX, XXXX |
XXXXXX XXX XXXX |
$XXX,XXX |
| XXXXXXXX XXXX | XXX XX, XXXX | $607,000 XXX XXXX |
| XXXXXXXX XXXXXX | XXX XX, XXXX | $619,900 XXX XXXX |
| XXXXXXXX XXXXXXX | XXX XX, XXXX | XXX XXXX |
| XXXXXXXX XXXXXX | XXX XX, XXXX | $634,900 XXX XXXX |
| XXXXXXXX XXXXXXX | XXX XX, XXXX | XXX XXXX |
| XXXXXXXX XXXXXX | XXX XX, XXXX | $619,900 XXX XXXX |
| XXXXXXXX XXXX | XXX XX, XXXX | $409,000 XXX XXXX |
| XXXXXXXX XXXXXX | XXX XX, XXXX | $415,000 XXX XXXX |

Stanley Mills Public School
Elementary: PublicMountain Ash (Elementary)
Elementary: PublicShaw Public School
Elementary: PublicEagle Plains Public School
Elementary: PublicHewson Elementary Public School
Elementary: PublicSunny View Middle School
Elementary: PublicChinguacousy Secondary School
Secondary: PublicHarold M. Brathwaite Secondary School
Secondary: PublicSandalwood Heights Secondary School
Secondary: PublicLouise Arbour Secondary School
Secondary: PublicSt Marguerite d'Youville Secondary School
Secondary: CatholicMayfield Secondary School
Secondary: Public- — bath
- — bed
3 Bison Run Road, Brampton, Ontario • L6R 1S2 • Sandringham-Wellington North
- — bath
- — bed
26 Plum Hollow Court, Brampton, Ontario • L6R 2T5 • Sandringham-Wellington
- 4 bath
- 3 bed
- 1500 sqft
191 Inspire Boulevard, Brampton, Ontario • L6R 0B3 • Sandringham-Wellington North





