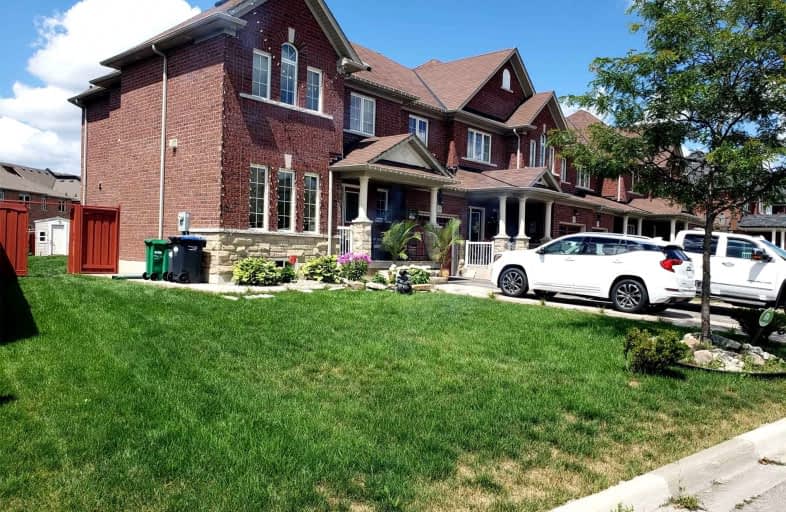
Car-Dependent
- Almost all errands require a car.
Some Transit
- Most errands require a car.
Bikeable
- Some errands can be accomplished on bike.

Castle Oaks P.S. Elementary School
Elementary: PublicThorndale Public School
Elementary: PublicCastlemore Public School
Elementary: PublicClaireville Public School
Elementary: PublicSir Isaac Brock P.S. (Elementary)
Elementary: PublicBeryl Ford
Elementary: PublicAscension of Our Lord Secondary School
Secondary: CatholicHoly Cross Catholic Academy High School
Secondary: CatholicLincoln M. Alexander Secondary School
Secondary: PublicCardinal Ambrozic Catholic Secondary School
Secondary: CatholicCastlebrooke SS Secondary School
Secondary: PublicSt Thomas Aquinas Secondary School
Secondary: Catholic-
Food Basics
8910 Highway 50 F, Brampton 1.91km -
African Supermarket & Beauty Supplies
8887 The Gore Road, Brampton 2.13km -
Costco nw vaughan
55 New Huntington Road, Woodbridge 2.37km
-
LCBO
8260 Ontario 27, Woodbridge 3.23km -
Bevi Birra
7500 Ontario 27 Unit 20, Woodbridge 4.03km -
LCBO
9970 Airport Road, Brampton 5.46km
-
Mary Brown's Chicken
241 Trade Valley Drive building 2, Unit 1, Vaughan 0.37km -
Johal Sweets & Restaurant
3918 Cottrelle Boulevard, Brampton 0.54km -
Pizza Pizza
3918 Cottrelle Boulevard, Brampton 0.56km
-
Starbucks
3995 Cottrelle Boulevard Unit 1, Brampton 0.72km -
McDonald's
235 Castle Oaks Crossing, Brampton 0.82km -
Tim Hortons
4985 Ebenezer Road, Brampton 1.55km
-
TD Canada Trust Branch and ATM
3978 Cottrelle Boulevard, Brampton 0.57km -
CIBC Branch (Cash at ATM only)
245 Castle Oaks Crossing, Brampton 0.88km -
BMO Bank of Montreal
8950 Highway 50, Brampton 1.69km
-
Pioneer - Gas Station
8765 Highway 50, Vaughan 0.65km -
Commercial Cardlock - Esso
6545 Langstaff Road, Kleinburg 1.22km -
Petro-Canada & Car Wash
4995 Ebenezer Road, Brampton 1.42km
-
Anytime Fitness
3960 Cottrelle Boulevard, Brampton 0.59km -
Harmony Yoga Centre
57 Mission Ridge Trail, Brampton 1.22km -
Gore Meadows Community Centre - Outdoor Rink
10100 The Gore Road, Brampton 2.37km
-
Picasso Park
Brampton 0.1km -
Wynview Park
Brampton 0.5km -
Tony Rinomato Park
Brampton 0.96km
-
Gore Meadows Community Centre & Library
10150 The Gore Road, Brampton 2.48km -
Brampton Library - Gore Meadows Branch
10150 The Gore Road, Brampton 2.5km -
Punjabi Bhawan Toronto
80 Maritime Ontario Boulevard Unit #60, Brampton 5.33km
-
Medical Center
Cottrelle blvd, Highway 50, Brampton 0.54km -
Wellstart
Wellstar Place, Brampton 0.75km -
Gardenbrooke Medical Centre and Walk in
275 Gardenbrooke Trail Unit 109, Brampton 1.72km
-
Shoppers Drug Mart
3938 Cottrelle Boulevard, Brampton 0.54km -
FreshCo Pharmacy 50-Cottrelle
3998 Cottrelle Boulevard, Brampton 0.59km -
Brampton Community Pharmacy
3975 Cottrelle Boulevard Unit #12, Brampton 0.73km
-
Kanko West Inc
3938 Cottrelle Boulevard, Brampton 0.54km -
Dollar Solutions Plus
3918 Cottrelle Boulevard, Brampton 0.56km -
Williams Centre Plaza
3973 Cottrelle Boulevard, Brampton 0.56km
-
Albion Cinemas
1530 Albion Road #9, Etobicoke 8.28km -
New Way Cinema - Videography & Photography - Toronto, Brampton, Mississauga, GTA
43 Mapleview Avenue, Brampton 8.67km
-
Island Grove Roti & Bar
4525 Ebenezer Road, Brampton 1.95km -
kickbox
80 Innovation Drive, Woodbridge 2.92km -
Bar 6ix Sports & Wings
40 Innovation Drive unit 6 & 7, Woodbridge 3.05km


