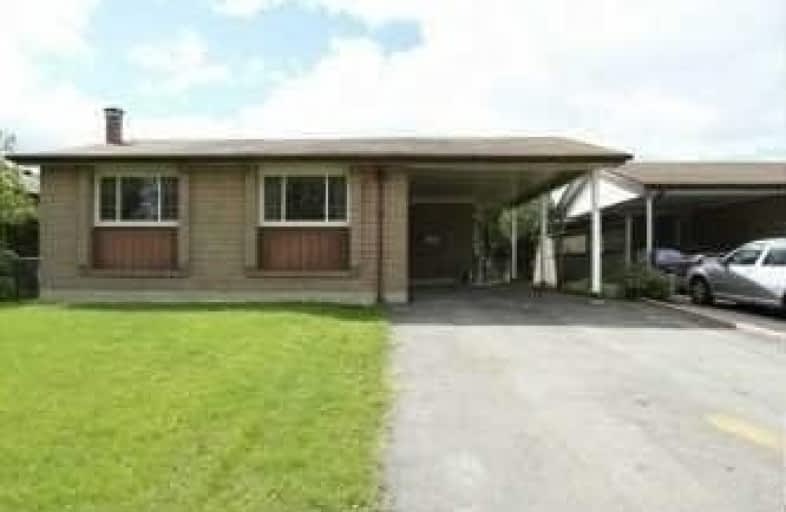
Aloma Crescent Public School
Elementary: Public
1.79 km
Folkstone Public School
Elementary: Public
2.03 km
Eastbourne Drive Public School
Elementary: Public
0.84 km
Dorset Drive Public School
Elementary: Public
0.98 km
Cardinal Newman Catholic School
Elementary: Catholic
1.04 km
Earnscliffe Senior Public School
Elementary: Public
1.52 km
Judith Nyman Secondary School
Secondary: Public
3.85 km
Holy Name of Mary Secondary School
Secondary: Catholic
2.94 km
Ascension of Our Lord Secondary School
Secondary: Catholic
2.76 km
Chinguacousy Secondary School
Secondary: Public
3.94 km
Bramalea Secondary School
Secondary: Public
1.67 km
St Thomas Aquinas Secondary School
Secondary: Catholic
2.94 km




