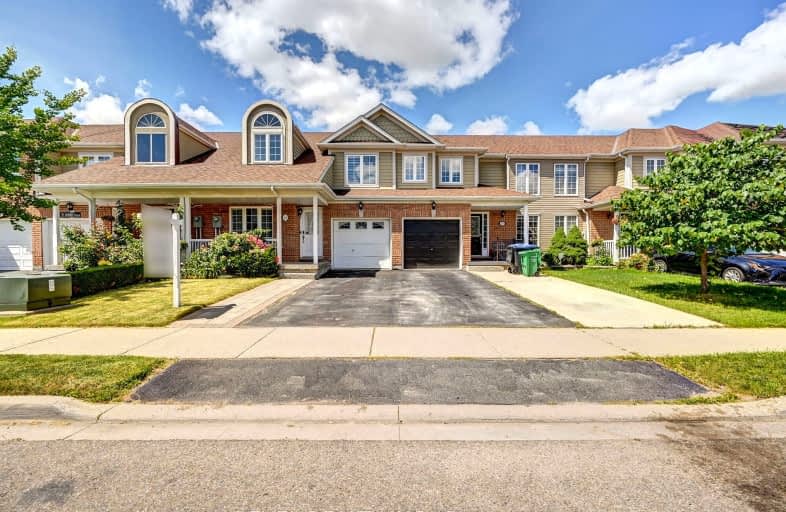Very Walkable
- Most errands can be accomplished on foot.
Some Transit
- Most errands require a car.
Very Bikeable
- Most errands can be accomplished on bike.

St. Lucy Catholic Elementary School
Elementary: CatholicSt Angela Merici Catholic Elementary School
Elementary: CatholicNelson Mandela P.S. (Elementary)
Elementary: PublicMcCrimmon Middle School
Elementary: PublicCheyne Middle School
Elementary: PublicRowntree Public School
Elementary: PublicJean Augustine Secondary School
Secondary: PublicParkholme School
Secondary: PublicHeart Lake Secondary School
Secondary: PublicSt. Roch Catholic Secondary School
Secondary: CatholicFletcher's Meadow Secondary School
Secondary: PublicSt Edmund Campion Secondary School
Secondary: Catholic-
St Louis Bar and Grill
10061 McLaughlin Road, Unit 1, Brampton, ON L7A 2X5 1.92km -
Ellen's Bar and Grill
190 Bovaird Drive W, Brampton, ON L7A 1A2 2.34km -
2 Bicas
15-2 Fisherman Drive, Brampton, ON L7A 1B5 2.44km
-
Bean + Pearl
10625 Creditview Road, Unit C1, Brampton, ON L7A 0T4 1.43km -
Tim Hortons
10041 Mclaughlin Road, Brampton, ON L7A 2X5 1.98km -
McDonald's
30 Brisdale Road, Building C, Brampton, ON L7A 3G1 2.09km
-
Goodlife Fitness
10088 McLaughlin Road, Brampton, ON L7A 2X6 1.87km -
Fit 4 Less
35 Worthington Avenue, Brampton, ON L7A 2Y7 1.88km -
LA Fitness
225 Fletchers Creek Blvd, Brampton, ON L6X 0Y7 2.04km
-
Shoppers Drug Mart
10661 Chinguacousy Road, Building C, Flectchers Meadow, Brampton, ON L7A 3E9 0.19km -
Medi plus
20 Red Maple Drive, Unit 14, Brampton, ON L6X 4N7 2.64km -
Main Street Pharmacy
101-60 Gillingham Drive, Brampton, ON L6X 0Z9 2.98km
-
Agra Sweets & Tandoori
10671 Chinguacousy Road, Brampton, ON L7A 3E9 0.08km -
DQ / Orange Julius Store
10671 Chinguacousy Rd, Fletchers Meadow Shopping Ctr Ste B19, Fletchers Meadow Shopping Centre, Brampton, ON L7A 0N5 0.21km -
Fresh Burrito
B11-10671 Chinguacousy Road, Brampton, ON L7A 3E9 0.34km
-
Centennial Mall
227 Vodden Street E, Brampton, ON L6V 1N2 5.35km -
Trinity Common Mall
210 Great Lakes Drive, Brampton, ON L6R 2K7 5.84km -
Kennedy Square Mall
50 Kennedy Rd S, Brampton, ON L6W 3E7 6.68km
-
FreshCo
10651 Chinguacousy Road, Brampton, ON L6Y 0N5 0.17km -
Ample Food Market
235 Fletchers Creek Boulevard, Brampton, ON L6X 5C4 1.67km -
Fortinos
35 Worthington Avenue, Brampton, ON L7A 2Y7 1.97km
-
LCBO
31 Worthington Avenue, Brampton, ON L7A 2Y7 2km -
The Beer Store
11 Worthington Avenue, Brampton, ON L7A 2Y7 2.12km -
LCBO
170 Sandalwood Pky E, Brampton, ON L6Z 1Y5 3.78km
-
Petro Canada
9981 Chinguacousy Road, Brampton, ON L6X 0E8 1.97km -
Shell
9950 Chinguacousy Road, Brampton, ON L6X 0H6 1.97km -
Canadian Tire Gas+
10031 McLaughlin Road, Brampton, ON L7A 2X5 2.1km
-
Rose Theatre Brampton
1 Theatre Lane, Brampton, ON L6V 0A3 5.23km -
Garden Square
12 Main Street N, Brampton, ON L6V 1N6 5.29km -
SilverCity Brampton Cinemas
50 Great Lakes Drive, Brampton, ON L6R 2K7 5.78km
-
Brampton Library - Four Corners Branch
65 Queen Street E, Brampton, ON L6W 3L6 5.43km -
Brampton Library, Springdale Branch
10705 Bramalea Rd, Brampton, ON L6R 0C1 8.13km -
Halton Hills Public Library
9 Church Street, Georgetown, ON L7G 2A3 10.03km
-
William Osler Hospital
Bovaird Drive E, Brampton, ON 8.17km -
Brampton Civic Hospital
2100 Bovaird Drive, Brampton, ON L6R 3J7 8.07km -
LifeLabs
100 Pertosa Dr, Ste 206, Brampton, ON L6X 0H9 2.58km
-
Gage Park
2 Wellington St W (at Wellington St. E), Brampton ON L6Y 4R2 5.56km -
Chinguacousy Park
Central Park Dr (at Queen St. E), Brampton ON L6S 6G7 8.47km -
Dunblaine Park
Brampton ON L6T 3H2 10.13km
-
Scotiabank
66 Quarry Edge Dr (at Bovaird Dr.), Brampton ON L6V 4K2 3.35km -
CIBC
380 Bovaird Dr E, Brampton ON L6Z 2S6 3.88km -
Scotiabank
8974 Chinguacousy Rd, Brampton ON L6Y 5X6 5.06km
- 3 bath
- 4 bed
- 1500 sqft
36 Rockman Crescent, Brampton, Ontario • L7A 4A7 • Northwest Brampton
- 3 bath
- 4 bed
- 1500 sqft
106 Quillberry Close, Brampton, Ontario • L7A 0A8 • Northwest Brampton
- 4 bath
- 4 bed
- 2000 sqft
248 Remembrance Road, Brampton, Ontario • L7A 4P4 • Northwest Brampton
- 3 bath
- 3 bed
- 1500 sqft
19 Pritchard Road, Brampton, Ontario • L7A 0Z7 • Northwest Brampton
- 3 bath
- 3 bed
- 1500 sqft
44 Ganton Heights, Brampton, Ontario • L9P 1R3 • Northwest Brampton













