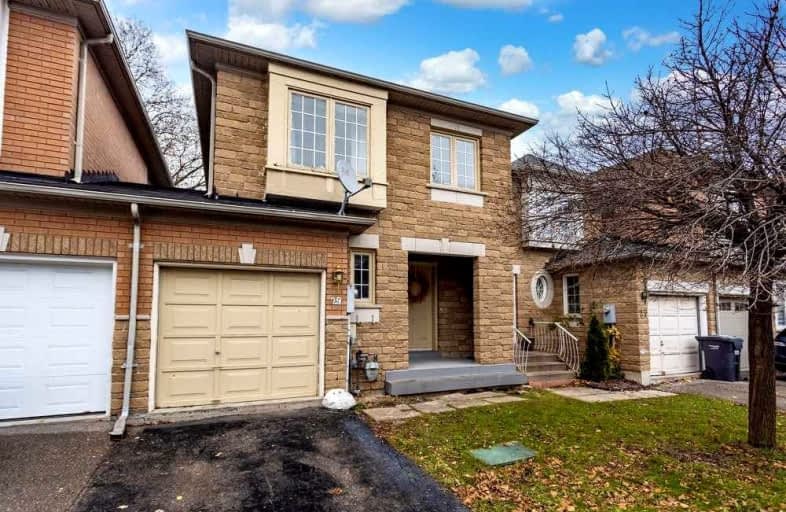Sold on Nov 19, 2021
Note: Property is not currently for sale or for rent.

-
Type: Condo Townhouse
-
Style: 2-Storey
-
Size: 1400 sqft
-
Pets: Restrict
-
Age: 16-30 years
-
Taxes: $3,533 per year
-
Maintenance Fees: 166.18 /mo
-
Days on Site: 2 Days
-
Added: Nov 17, 2021 (2 days on market)
-
Updated:
-
Last Checked: 1 hour ago
-
MLS®#: W5435222
-
Listed By: Sotheby`s international realty canada, brokerage
*Attention: Downsizers & First Time Home Buyers* This Pleasant Home Boasts 4 Bdrm + No Broadloom In Sight!! Truly Carpet-Free & New Stairs! Features A Bright Living/Dining Room That Backs Onto A Mature Forest. Take A Peak From The Large Living Room Window & Kitchen Sliding Doors. Note: Freshly Painted Area Of Main Floor. Basement Is Unfinished- Awaiting Your Touch. Private Street In Pleasant & Quiet Neighbourhood With All Amenities!! Being Sold As-Is.
Extras
Inclusions: Stove, Built-In Dishwasher, All Light Fixtures, White Washer And Dryer Exclusions: Silver Front Load Washer And Dryer, Refrigerator On Main Hot Water Is A Rental Condo Fee: $166.18 For Street Maintenance/Street Snow Clearing.
Property Details
Facts for 29 Kimberley Crescent, Brampton
Status
Days on Market: 2
Last Status: Sold
Sold Date: Nov 19, 2021
Closed Date: Dec 13, 2021
Expiry Date: Feb 17, 2022
Sold Price: $775,000
Unavailable Date: Nov 19, 2021
Input Date: Nov 17, 2021
Prior LSC: Sold
Property
Status: Sale
Property Type: Condo Townhouse
Style: 2-Storey
Size (sq ft): 1400
Age: 16-30
Area: Brampton
Community: Sandringham-Wellington
Availability Date: Immediate/Flex
Assessment Amount: $367,000
Assessment Year: 2016
Inside
Bedrooms: 4
Bathrooms: 3
Kitchens: 1
Rooms: 8
Den/Family Room: No
Patio Terrace: None
Unit Exposure: East West
Air Conditioning: Central Air
Fireplace: No
Ensuite Laundry: Yes
Washrooms: 3
Building
Stories: 1
Basement: Full
Basement 2: Unfinished
Heat Type: Forced Air
Heat Source: Gas
Exterior: Brick
Exterior: Wood
Special Designation: Unknown
Parking
Parking Included: Yes
Garage Type: Built-In
Parking Designation: Owned
Parking Features: Private
Covered Parking Spaces: 1
Total Parking Spaces: 2
Garage: 1
Locker
Locker: None
Fees
Tax Year: 2021
Taxes Included: No
Building Insurance Included: No
Cable Included: No
Central A/C Included: No
Common Elements Included: Yes
Heating Included: No
Hydro Included: No
Water Included: No
Taxes: $3,533
Land
Cross Street: Peter Robertson Blvd
Municipality District: Brampton
Parcel Number: 195280043
Zoning: Single Family
Condo
Condo Registry Office: Peel
Condo Corp#: 528
Property Management: Performance Property Management Inc.
Rooms
Room details for 29 Kimberley Crescent, Brampton
| Type | Dimensions | Description |
|---|---|---|
| Living Main | 3.23 x 6.04 | |
| Dining Main | 3.23 x 6.04 | |
| Kitchen Main | 2.44 x 3.11 | |
| Breakfast Main | - | |
| Prim Bdrm 2nd | 3.05 x 4.27 | |
| 2nd Br 2nd | 2.74 x 3.26 | |
| 3rd Br 2nd | 2.74 x 3.66 | |
| 4th Br 2nd | 2.32 x 3.16 | |
| Bathroom | - | 4 Pc Bath |
| Bathroom | - | 4 Pc Bath |
| Bathroom | - | 2 Pc Bath |
| XXXXXXXX | XXX XX, XXXX |
XXXX XXX XXXX |
$XXX,XXX |
| XXX XX, XXXX |
XXXXXX XXX XXXX |
$XXX,XXX |
| XXXXXXXX XXXX | XXX XX, XXXX | $775,000 XXX XXXX |
| XXXXXXXX XXXXXX | XXX XX, XXXX | $730,000 XXX XXXX |

St Marguerite Bourgeoys Separate School
Elementary: CatholicMassey Street Public School
Elementary: PublicSt Anthony School
Elementary: CatholicOur Lady of Providence Elementary School
Elementary: CatholicFernforest Public School
Elementary: PublicLarkspur Public School
Elementary: PublicJudith Nyman Secondary School
Secondary: PublicChinguacousy Secondary School
Secondary: PublicHarold M. Brathwaite Secondary School
Secondary: PublicNorth Park Secondary School
Secondary: PublicLouise Arbour Secondary School
Secondary: PublicSt Marguerite d'Youville Secondary School
Secondary: Catholic

