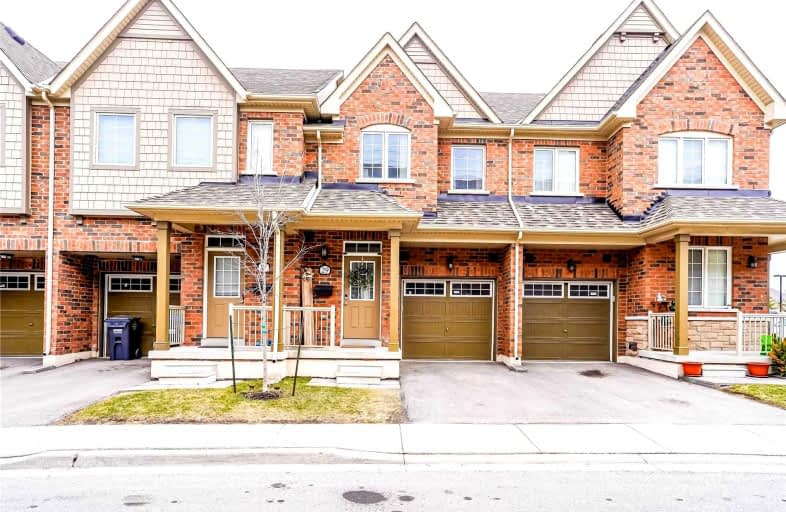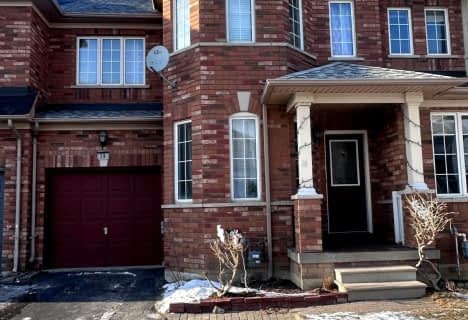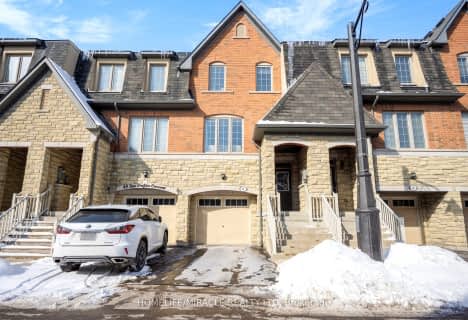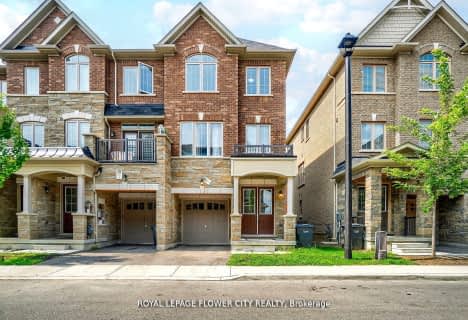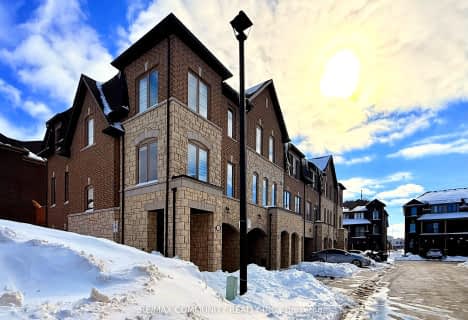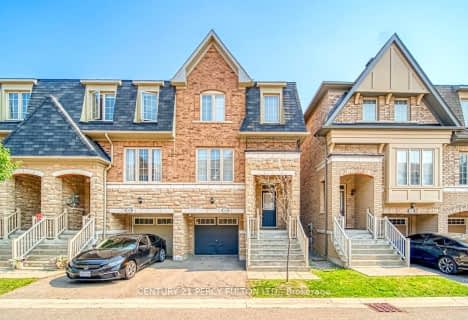
Father Francis McSpiritt Catholic Elementary School
Elementary: Catholic
0.86 km
Castlemore Public School
Elementary: Public
1.18 km
Calderstone Middle Middle School
Elementary: Public
1.30 km
Red Willow Public School
Elementary: Public
1.02 km
Sir Isaac Brock P.S. (Elementary)
Elementary: Public
2.36 km
Walnut Grove P.S. (Elementary)
Elementary: Public
0.48 km
Holy Name of Mary Secondary School
Secondary: Catholic
5.64 km
Chinguacousy Secondary School
Secondary: Public
5.58 km
Sandalwood Heights Secondary School
Secondary: Public
4.01 km
Cardinal Ambrozic Catholic Secondary School
Secondary: Catholic
1.38 km
Castlebrooke SS Secondary School
Secondary: Public
1.75 km
St Thomas Aquinas Secondary School
Secondary: Catholic
4.99 km
