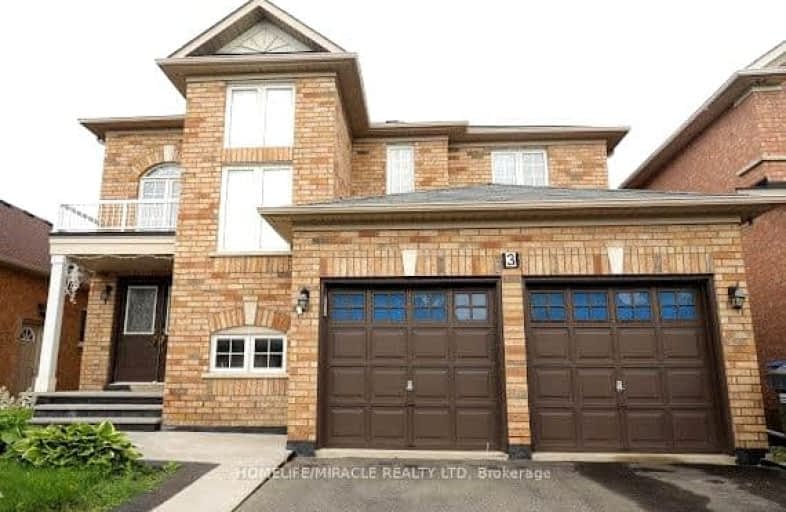Somewhat Walkable
- Some errands can be accomplished on foot.
Some Transit
- Most errands require a car.
Bikeable
- Some errands can be accomplished on bike.

St. Aidan Catholic Elementary School
Elementary: CatholicSt. Lucy Catholic Elementary School
Elementary: CatholicSt. Josephine Bakhita Catholic Elementary School
Elementary: CatholicBrisdale Public School
Elementary: PublicCheyne Middle School
Elementary: PublicRowntree Public School
Elementary: PublicJean Augustine Secondary School
Secondary: PublicParkholme School
Secondary: PublicHeart Lake Secondary School
Secondary: PublicSt. Roch Catholic Secondary School
Secondary: CatholicFletcher's Meadow Secondary School
Secondary: PublicSt Edmund Campion Secondary School
Secondary: Catholic-
Staghorn Woods Park
855 Ceremonial Dr, Mississauga ON 16.79km -
Manor Hill Park
Ontario 17.68km -
O'Connor park
Bala Dr, Mississauga ON 18.49km
-
CIBC
150 Main St N, Brampton ON L6V 1N9 5.95km -
The Toronto-Dominion Bank
25 Peel Centre Dr, Brampton ON L6T 3R5 6.33km -
Scotiabank
304 Guelph St, Georgetown ON L7G 4B1 8.37km
- 3 bath
- 4 bed
MAIN&-121 TILLER Trail North, Brampton, Ontario • L6X 4S9 • Fletcher's Creek Village
- — bath
- — bed
- — sqft
Upper-306 Buick Boulevard, Brampton, Ontario • L7A 4L8 • Northwest Brampton
- 3 bath
- 4 bed
- 1500 sqft
42 Trudelle Crescent, Brampton, Ontario • L7A 2Z1 • Fletcher's Meadow














