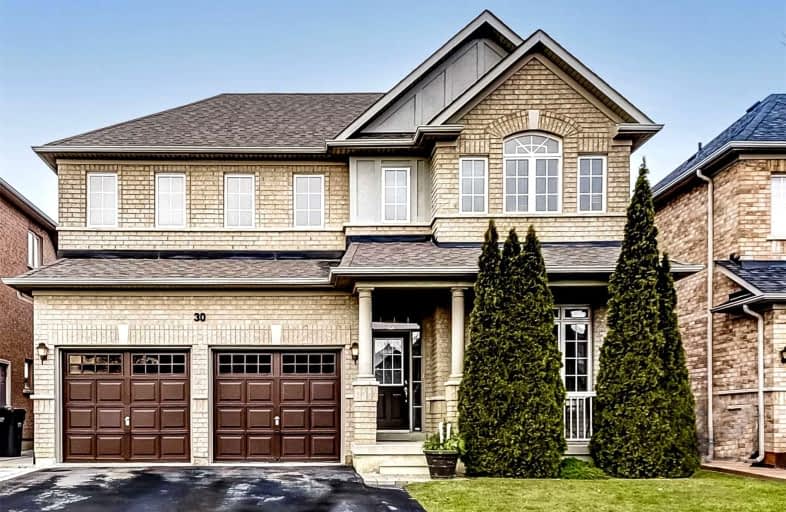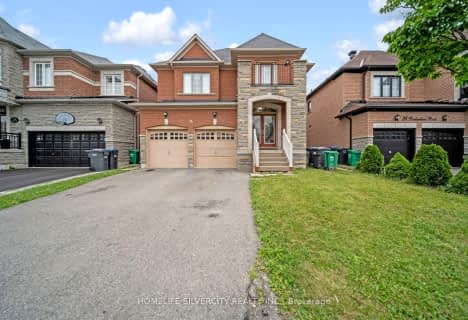
Castle Oaks P.S. Elementary School
Elementary: Public
1.47 km
Thorndale Public School
Elementary: Public
0.40 km
St. André Bessette Catholic Elementary School
Elementary: Catholic
1.77 km
Claireville Public School
Elementary: Public
1.21 km
Sir Isaac Brock P.S. (Elementary)
Elementary: Public
1.58 km
Beryl Ford
Elementary: Public
1.11 km
Holy Name of Mary Secondary School
Secondary: Catholic
6.31 km
Ascension of Our Lord Secondary School
Secondary: Catholic
6.68 km
Lincoln M. Alexander Secondary School
Secondary: Public
6.91 km
Cardinal Ambrozic Catholic Secondary School
Secondary: Catholic
0.98 km
Castlebrooke SS Secondary School
Secondary: Public
0.38 km
St Thomas Aquinas Secondary School
Secondary: Catholic
5.58 km













