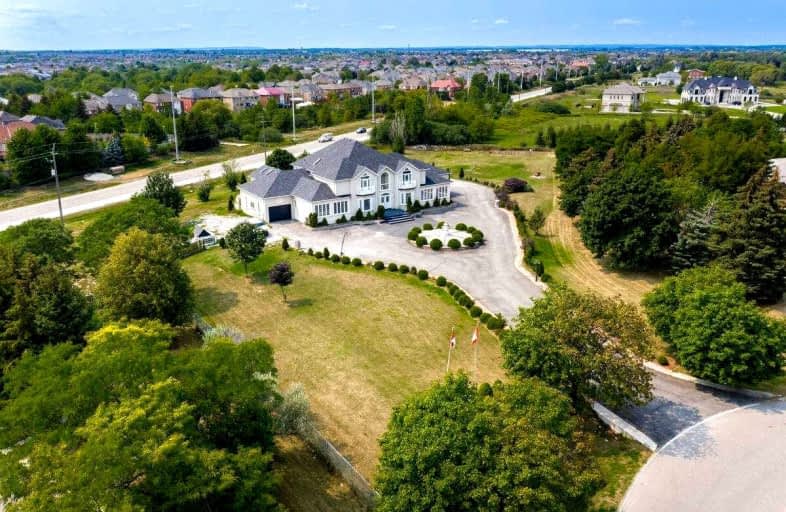Sold on Oct 31, 2021
Note: Property is not currently for sale or for rent.

-
Type: Detached
-
Style: 2-Storey
-
Lot Size: 173.55 x 301.2 Feet
-
Age: No Data
-
Taxes: $15,817 per year
-
Days on Site: 24 Days
-
Added: Oct 07, 2021 (3 weeks on market)
-
Updated:
-
Last Checked: 3 months ago
-
MLS®#: W5395483
-
Listed By: Re/max realty services inc., brokerage
This Magnificent Custom Built Newly Renovated Estate Home Is Spread Over 2 Acres, Seven Bedrooms, Nine Baths, Three Kitchens, Finished Walkout Basement With Entertainment Room; Exercise Room W/O To Indoor Pool. Large Windows Carrying Natural Light Throughout The Home!
Extras
Impressive Great Room, Separate Living/Dining Room, New Kitchen With Breakfast Area Leading To Huge Patio. 4 Car Garage, Roof (2018), Perfect For Large Family! Personal Viewing Is A Must!
Property Details
Facts for 30 Estateview Circle, Brampton
Status
Days on Market: 24
Last Status: Sold
Sold Date: Oct 31, 2021
Closed Date: Dec 15, 2021
Expiry Date: Mar 31, 2022
Sold Price: $3,985,000
Unavailable Date: Oct 31, 2021
Input Date: Oct 07, 2021
Property
Status: Sale
Property Type: Detached
Style: 2-Storey
Area: Brampton
Community: Toronto Gore Rural Estate
Availability Date: Tba
Inside
Bedrooms: 7
Bedrooms Plus: 3
Bathrooms: 9
Kitchens: 1
Kitchens Plus: 2
Rooms: 10
Den/Family Room: Yes
Air Conditioning: Central Air
Fireplace: Yes
Laundry Level: Upper
Central Vacuum: Y
Washrooms: 9
Building
Basement: Fin W/O
Heat Type: Radiant
Heat Source: Gas
Exterior: Concrete
Elevator: N
UFFI: No
Water Supply: Municipal
Special Designation: Unknown
Retirement: N
Parking
Driveway: Circular
Garage Spaces: 4
Garage Type: Attached
Covered Parking Spaces: 12
Total Parking Spaces: 16
Fees
Tax Year: 2021
Tax Legal Description: Lot 34, Plan M440
Taxes: $15,817
Highlights
Feature: Cul De Sac
Feature: Grnbelt/Conserv
Feature: Park
Feature: River/Stream
Feature: Wooded/Treed
Land
Cross Street: Goreway / Castlemore
Municipality District: Brampton
Fronting On: West
Pool: Indoor
Sewer: Septic
Lot Depth: 301.2 Feet
Lot Frontage: 173.55 Feet
Lot Irregularities: 2 Acre Pie-Shaped Lot
Acres: 2-4.99
Additional Media
- Virtual Tour: https://unbranded.mediatours.ca/property/30-estateview-circle-brampton/
Rooms
Room details for 30 Estateview Circle, Brampton
| Type | Dimensions | Description |
|---|---|---|
| Living Main | 4.20 x 5.94 | Hardwood Floor, Window |
| Dining Main | 4.57 x 6.10 | Ceramic Floor, Bay Window, Crown Moulding |
| Family Main | 8.84 x 9.45 | Ceramic Floor, Gas Fireplace, Crown Moulding |
| Den Main | 2.90 x 5.79 | Window |
| Kitchen Main | 5.79 x 6.13 | Ceramic Floor, Breakfast Bar, W/O To Deck |
| Sunroom Main | 4.60 x 9.75 | Broadloom, Skylight, Crown Moulding |
| Prim Bdrm 2nd | 4.60 x 7.62 | Hardwood Floor, W/I Closet, 4 Pc Ensuite |
| 2nd Br 2nd | 4.51 x 6.34 | W/I Closet, W/O To Balcony, 4 Pc Ensuite |
| 3rd Br 2nd | 5.18 x 5.21 | W/I Closet, W/O To Balcony, 3 Pc Ensuite |
| 4th Br 2nd | 3.81 x 5.49 | Hardwood Floor, Skylight, Crown Moulding |
| Media/Ent Lower | 5.70 x 6.71 | Ceramic Floor, Built-In Speakers, Pot Lights |
| Exercise Lower | 4.42 x 7.92 | Concrete Floor, W/O To Pool, 3 Pc Ensuite |
| XXXXXXXX | XXX XX, XXXX |
XXXX XXX XXXX |
$X,XXX,XXX |
| XXX XX, XXXX |
XXXXXX XXX XXXX |
$X,XXX,XXX | |
| XXXXXXXX | XXX XX, XXXX |
XXXXXXX XXX XXXX |
|
| XXX XX, XXXX |
XXXXXX XXX XXXX |
$X,XXX,XXX |
| XXXXXXXX XXXX | XXX XX, XXXX | $3,985,000 XXX XXXX |
| XXXXXXXX XXXXXX | XXX XX, XXXX | $4,000,000 XXX XXXX |
| XXXXXXXX XXXXXXX | XXX XX, XXXX | XXX XXXX |
| XXXXXXXX XXXXXX | XXX XX, XXXX | $4,499,000 XXX XXXX |

Father Clair Tipping School
Elementary: CatholicHoly Spirit Catholic Elementary School
Elementary: CatholicEagle Plains Public School
Elementary: PublicRed Willow Public School
Elementary: PublicTreeline Public School
Elementary: PublicFairlawn Elementary Public School
Elementary: PublicHoly Name of Mary Secondary School
Secondary: CatholicChinguacousy Secondary School
Secondary: PublicSandalwood Heights Secondary School
Secondary: PublicCardinal Ambrozic Catholic Secondary School
Secondary: CatholicCastlebrooke SS Secondary School
Secondary: PublicSt Thomas Aquinas Secondary School
Secondary: Catholic- 5 bath
- 7 bed
14 Bowman Avenue, Brampton, Ontario • L6P 0X5 • Toronto Gore Rural Estate



