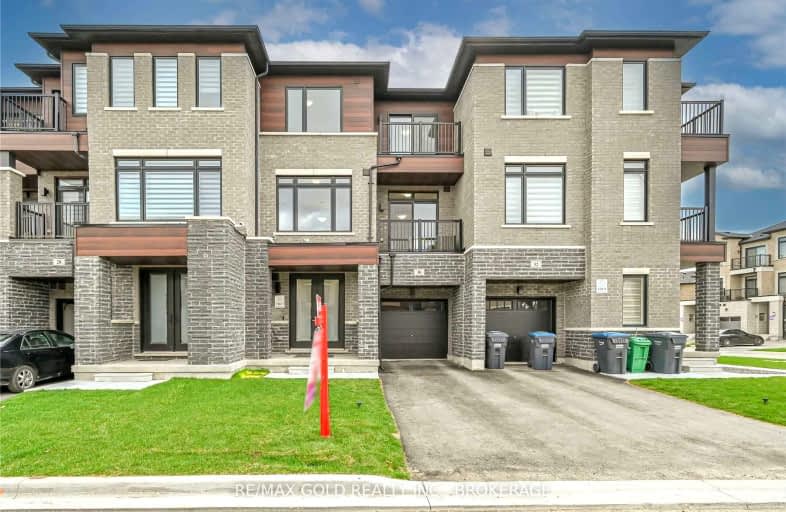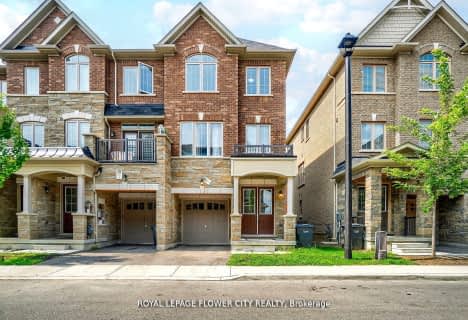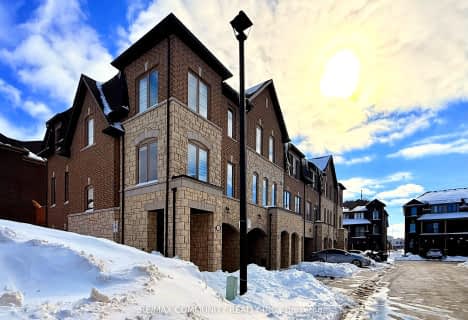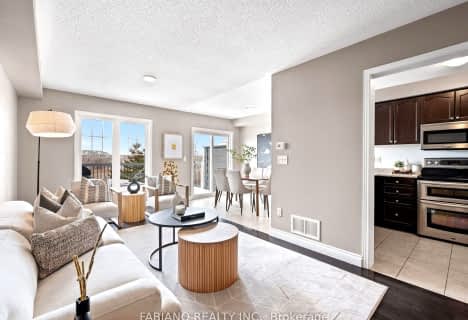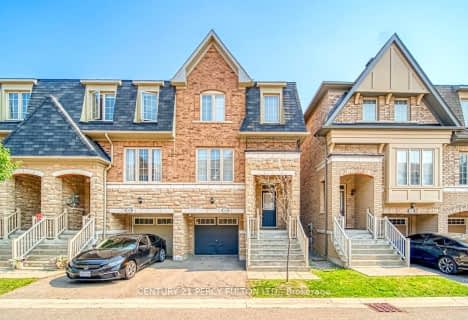Car-Dependent
- Almost all errands require a car.
6
/100
Good Transit
- Some errands can be accomplished by public transportation.
58
/100
Bikeable
- Some errands can be accomplished on bike.
68
/100

Castle Oaks P.S. Elementary School
Elementary: Public
2.95 km
Thorndale Public School
Elementary: Public
1.59 km
St. André Bessette Catholic Elementary School
Elementary: Catholic
1.39 km
Claireville Public School
Elementary: Public
1.01 km
Sir Isaac Brock P.S. (Elementary)
Elementary: Public
3.22 km
Beryl Ford
Elementary: Public
2.54 km
Ascension of Our Lord Secondary School
Secondary: Catholic
5.17 km
Holy Cross Catholic Academy High School
Secondary: Catholic
4.06 km
Lincoln M. Alexander Secondary School
Secondary: Public
5.22 km
Cardinal Ambrozic Catholic Secondary School
Secondary: Catholic
2.82 km
Castlebrooke SS Secondary School
Secondary: Public
2.22 km
St Thomas Aquinas Secondary School
Secondary: Catholic
5.43 km
-
Dunblaine Park
Brampton ON L6T 3H2 6.47km -
Chinguacousy Park
Central Park Dr (at Queen St. E), Brampton ON L6S 6G7 7.23km -
Matthew Park
1 Villa Royale Ave (Davos Road and Fossil Hill Road), Woodbridge ON L4H 2Z7 10.81km
-
RBC Royal Bank
8940 Hwy 50, Brampton ON L6P 3A3 0.75km -
Scotia Bank
7205 Goreway Dr (Morning Star), Mississauga ON L4T 2T9 5.7km -
RBC Royal Bank
10555 Bramalea Rd (Sandalwood Rd), Brampton ON L6R 3P4 8.19km
