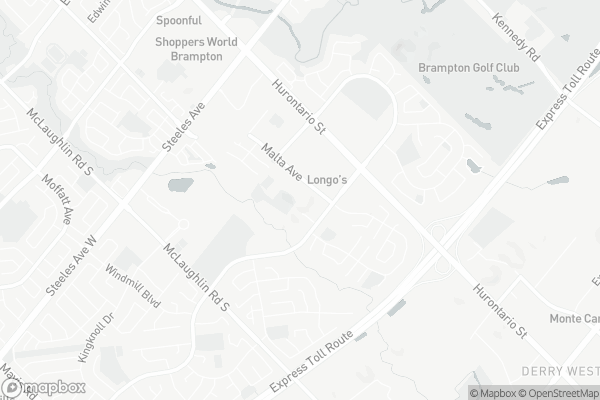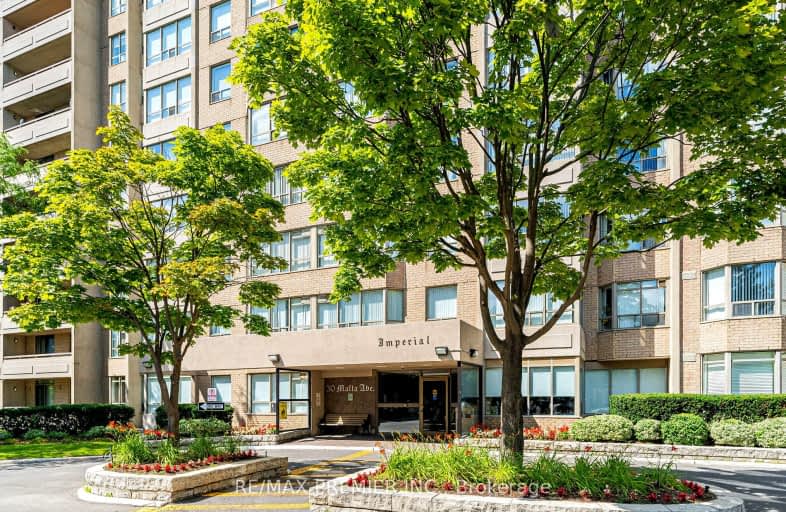Car-Dependent
- Almost all errands require a car.
17
/100
Good Transit
- Some errands can be accomplished by public transportation.
67
/100
Bikeable
- Some errands can be accomplished on bike.
54
/100

St Kevin School
Elementary: Catholic
0.49 km
Pauline Vanier Catholic Elementary School
Elementary: Catholic
1.22 km
Fletcher's Creek Senior Public School
Elementary: Public
0.25 km
Derry West Village Public School
Elementary: Public
1.86 km
William G. Davis Senior Public School
Elementary: Public
1.62 km
Cherrytree Public School
Elementary: Public
0.40 km
Peel Alternative North
Secondary: Public
2.49 km
Peel Alternative North ISR
Secondary: Public
2.51 km
St Augustine Secondary School
Secondary: Catholic
2.90 km
Cardinal Leger Secondary School
Secondary: Catholic
3.52 km
Brampton Centennial Secondary School
Secondary: Public
1.95 km
Turner Fenton Secondary School
Secondary: Public
2.18 km
-
Gage Park
2 Wellington St W (at Wellington St. E), Brampton ON L6Y 4R2 3.78km -
Knightsbridge Park
Knightsbridge Rd (Central Park Dr), Bramalea ON 6.8km -
Staghorn Woods Park
855 Ceremonial Dr, Mississauga ON 7.28km
-
RBC Royal Bank
209 County Court Blvd (Hurontario & county court), Brampton ON L6W 4P5 0.52km -
CIBC
7940 Hurontario St (at Steeles Ave.), Brampton ON L6Y 0B8 0.93km -
TD Bank Financial Group
545 Steeles Ave W (at McLaughlin Rd), Brampton ON L6Y 4E7 1.26km


