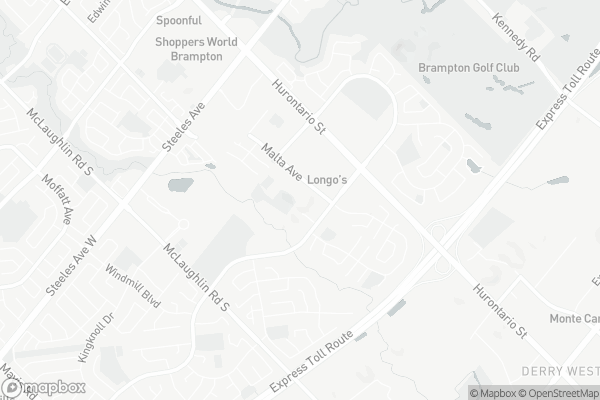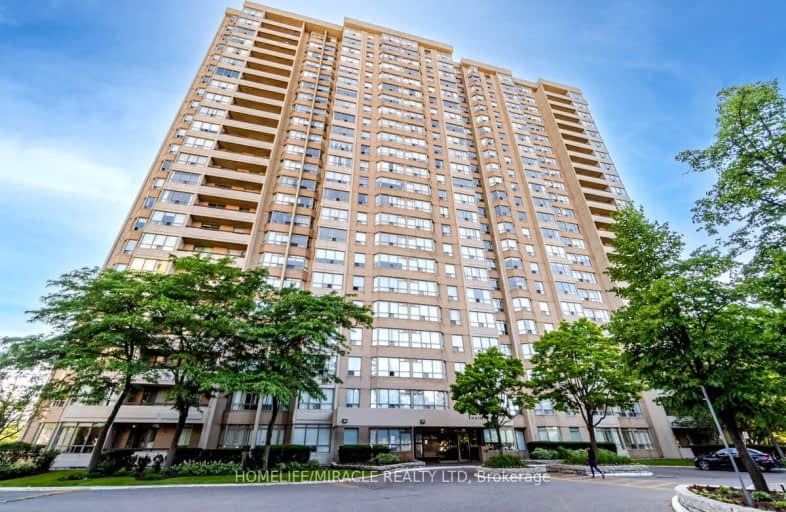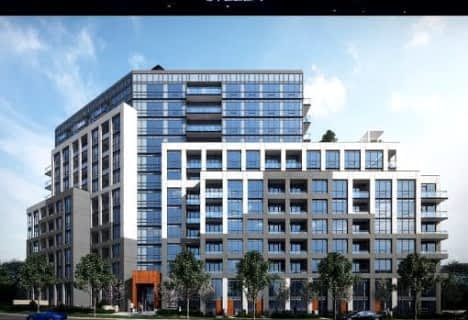Car-Dependent
- Almost all errands require a car.
Good Transit
- Some errands can be accomplished by public transportation.
Bikeable
- Some errands can be accomplished on bike.

St Kevin School
Elementary: CatholicPauline Vanier Catholic Elementary School
Elementary: CatholicFletcher's Creek Senior Public School
Elementary: PublicDerry West Village Public School
Elementary: PublicWilliam G. Davis Senior Public School
Elementary: PublicCherrytree Public School
Elementary: PublicPeel Alternative North
Secondary: PublicPeel Alternative North ISR
Secondary: PublicSt Augustine Secondary School
Secondary: CatholicCardinal Leger Secondary School
Secondary: CatholicBrampton Centennial Secondary School
Secondary: PublicTurner Fenton Secondary School
Secondary: Public-
Gage Park
2 Wellington St W (at Wellington St. E), Brampton ON L6Y 4R2 3.78km -
Knightsbridge Park
Knightsbridge Rd (Central Park Dr), Bramalea ON 6.8km -
Staghorn Woods Park
855 Ceremonial Dr, Mississauga ON 7.28km
-
RBC Royal Bank
209 County Court Blvd (Hurontario & county court), Brampton ON L6W 4P5 0.52km -
CIBC
7940 Hurontario St (at Steeles Ave.), Brampton ON L6Y 0B8 0.93km -
TD Bank Financial Group
545 Steeles Ave W (at McLaughlin Rd), Brampton ON L6Y 4E7 1.26km
- 2 bath
- 2 bed
- 800 sqft
620-260 Malta Avenue, Brampton, Ontario • L6Y 0B5 • Fletcher's Creek South
- 2 bath
- 2 bed
- 700 sqft
601-260 Malta Avenue South, Brampton, Ontario • L6Y 0B5 • Fletcher's Creek South
- 2 bath
- 2 bed
- 600 sqft
502-260 MALTA Avenue, Brampton, Ontario • L6Y 0B5 • Fletcher's Creek South
- 2 bath
- 2 bed
- 800 sqft
403-300 Ray Lawson Boulevard, Brampton, Ontario • L6Y 5H5 • Fletcher's Creek South
- 2 bath
- 2 bed
- 700 sqft
1809-225 Malta Avenue, Brampton, Ontario • L6Y 4M5 • Fletcher's Creek South
- 2 bath
- 2 bed
- 600 sqft
711-260 Malta Avenue, Brampton, Ontario • L6Y 0B5 • Fletcher's Creek South
- — bath
- — bed
- — sqft
1908-225 Malta Avenue, Brampton, Ontario • L6Y 6H8 • Fletcher's Creek South
- 2 bath
- 2 bed
- 700 sqft
1404-260 Malta Avenue, Brampton, Ontario • L6Y 0B5 • Fletcher's Creek South
- 2 bath
- 2 bed
- 1200 sqft
907-100 County Court Boulevard, Brampton, Ontario • L6W 4A5 • Fletcher's Creek South
- 2 bath
- 2 bed
- 700 sqft
2106-225 Malta Avenue, Brampton, Ontario • L6Y 4M5 • Fletcher's Creek South
- — bath
- — bed
- — sqft
1711-260 Malta Avenue, Brampton, Ontario • L6Y 0B5 • Fletcher's Creek South
- 2 bath
- 2 bed
- 1200 sqft
2405-30 Malta Avenue, Brampton, Ontario • L6Y 4W6 • Fletcher's Creek South














