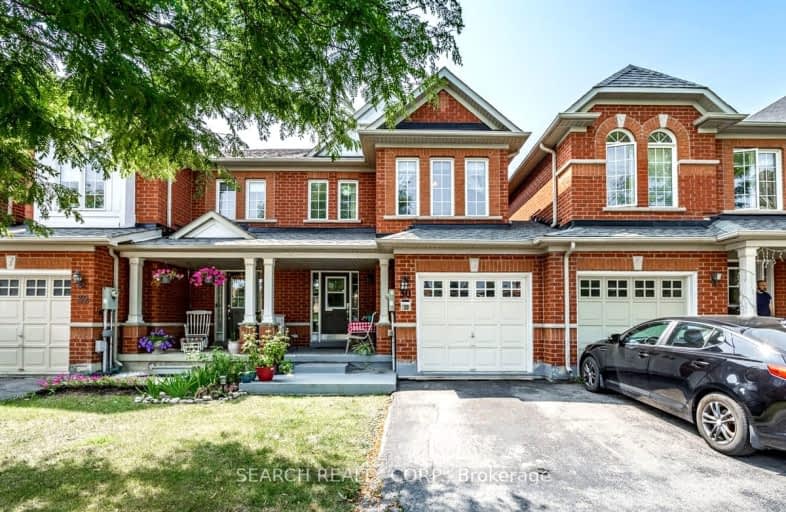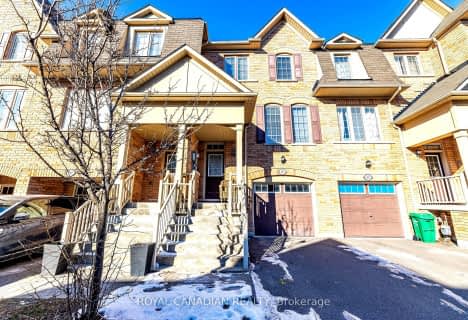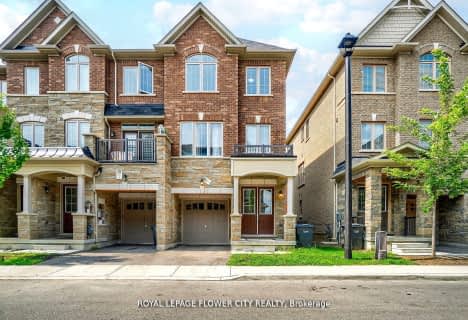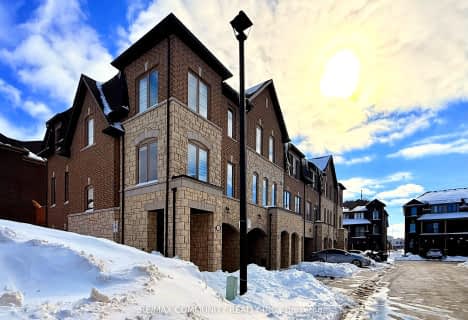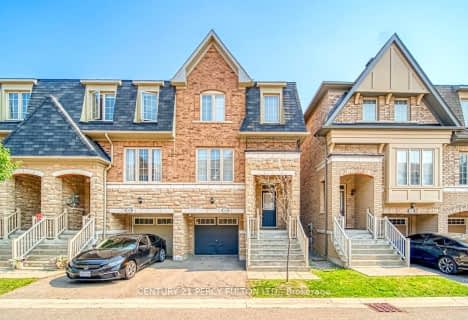Somewhat Walkable
- Some errands can be accomplished on foot.
60
/100
Good Transit
- Some errands can be accomplished by public transportation.
54
/100
Somewhat Bikeable
- Most errands require a car.
43
/100

Castle Oaks P.S. Elementary School
Elementary: Public
2.24 km
Thorndale Public School
Elementary: Public
0.80 km
St. André Bessette Catholic Elementary School
Elementary: Catholic
1.15 km
Claireville Public School
Elementary: Public
0.47 km
Sir Isaac Brock P.S. (Elementary)
Elementary: Public
2.45 km
Beryl Ford
Elementary: Public
1.83 km
Ascension of Our Lord Secondary School
Secondary: Catholic
5.80 km
Holy Cross Catholic Academy High School
Secondary: Catholic
4.83 km
Lincoln M. Alexander Secondary School
Secondary: Public
5.97 km
Cardinal Ambrozic Catholic Secondary School
Secondary: Catholic
1.93 km
Castlebrooke SS Secondary School
Secondary: Public
1.34 km
St Thomas Aquinas Secondary School
Secondary: Catholic
5.28 km
-
Dunblaine Park
Brampton ON L6T 3H2 6.61km -
Chinguacousy Park
Central Park Dr (at Queen St. E), Brampton ON L6S 6G7 7.13km -
Matthew Park
1 Villa Royale Ave (Davos Road and Fossil Hill Road), Woodbridge ON L4H 2Z7 11km
-
CIBC
8535 Hwy 27 (Langstaff Rd & Hwy 27), Woodbridge ON L4L 1A7 3.91km -
TD Canada Trust Branch and ATM
4499 Hwy 7, Woodbridge ON L4L 9A9 7.72km -
BMO Bank of Montreal
3700 Steeles Ave W (at Old Weston Rd.), Vaughan ON L4L 8K8 10km
