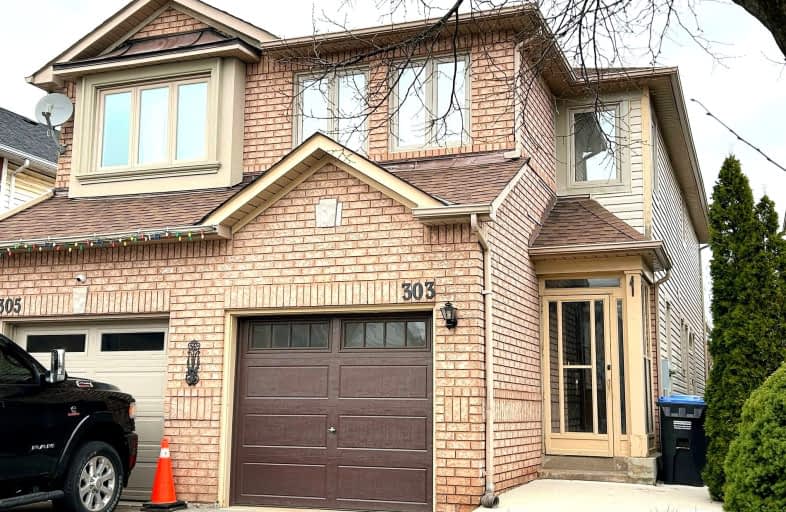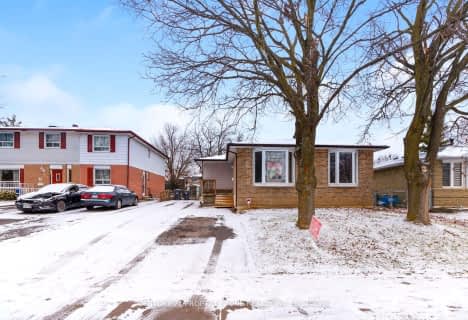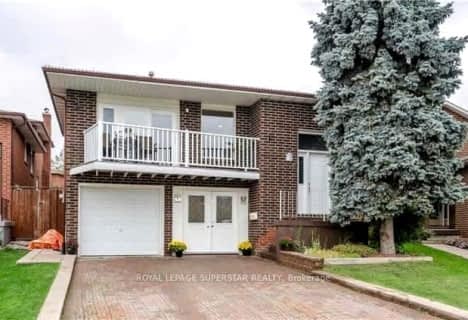Very Walkable
- Most errands can be accomplished on foot.
Good Transit
- Some errands can be accomplished by public transportation.
Very Bikeable
- Most errands can be accomplished on bike.

St Cecilia Elementary School
Elementary: CatholicSt Maria Goretti Elementary School
Elementary: CatholicWestervelts Corners Public School
Elementary: PublicConestoga Public School
Elementary: PublicÉcole élémentaire Carrefour des Jeunes
Elementary: PublicRoyal Orchard Middle School
Elementary: PublicArchbishop Romero Catholic Secondary School
Secondary: CatholicCentral Peel Secondary School
Secondary: PublicHarold M. Brathwaite Secondary School
Secondary: PublicHeart Lake Secondary School
Secondary: PublicNorth Park Secondary School
Secondary: PublicNotre Dame Catholic Secondary School
Secondary: Catholic-
Chinguacousy Park
Central Park Dr (at Queen St. E), Brampton ON L6S 6G7 4.99km -
Lina Marino Park
105 Valleywood Blvd, Caledon ON 5.97km -
Danville Park
6525 Danville Rd, Mississauga ON 10.48km
-
TD Bank Financial Group
130 Brickyard Way, Brampton ON L6V 4N1 0.63km -
CIBC
380 Bovaird Dr E, Brampton ON L6Z 2S6 0.9km -
RBC Royal Bank
10098 McLaughlin Rd, Brampton ON L7A 2X6 1.92km
- 3 bath
- 4 bed
- 2000 sqft
Upper-22 Yellow Brick Road, Brampton, Ontario • L6V 4K9 • Brampton North














