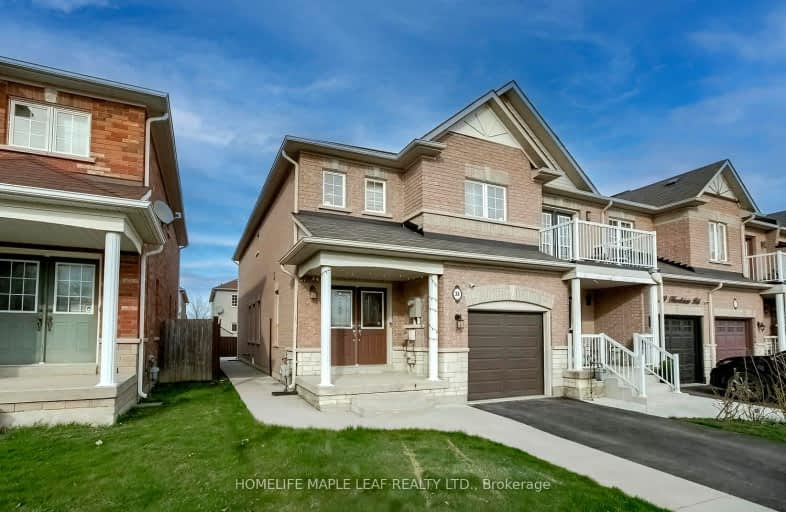
St Agnes Separate School
Elementary: CatholicEsker Lake Public School
Elementary: PublicSt Isaac Jogues Elementary School
Elementary: CatholicArnott Charlton Public School
Elementary: PublicOur Lady of Providence Elementary School
Elementary: CatholicGreat Lakes Public School
Elementary: PublicHarold M. Brathwaite Secondary School
Secondary: PublicHeart Lake Secondary School
Secondary: PublicNorth Park Secondary School
Secondary: PublicNotre Dame Catholic Secondary School
Secondary: CatholicLouise Arbour Secondary School
Secondary: PublicSt Marguerite d'Youville Secondary School
Secondary: Catholic-
Chinguacousy Park
Central Park Dr (at Queen St. E), Brampton ON L6S 6G7 3.93km -
Lina Marino Park
105 Valleywood Blvd, Caledon ON 5.02km -
Humber Valley Parkette
282 Napa Valley Ave, Vaughan ON 15.15km
-
CIBC
380 Bovaird Dr E, Brampton ON L6Z 2S6 1.99km -
RBC Royal Bank
7 Sunny Meadow Blvd, Brampton ON L6R 1W7 3.29km -
TD Bank Financial Group
10908 Hurontario St, Brampton ON L7A 3R9 3.45km
- 4 bath
- 3 bed
7 Pendulum Circle North, Brampton, Ontario • L6R 3N5 • Sandringham-Wellington
- 4 bath
- 3 bed
- 1500 sqft
76 Thunderbird Trail, Brampton, Ontario • L6R 2T4 • Sandringham-Wellington North
- 4 bath
- 3 bed
- 1500 sqft
91 Checkerberry Crescent, Brampton, Ontario • L6R 2S8 • Sandringham-Wellington
- 2 bath
- 3 bed
61 Quail Feather Crescent, Brampton, Ontario • L6R 1S1 • Sandringham-Wellington














