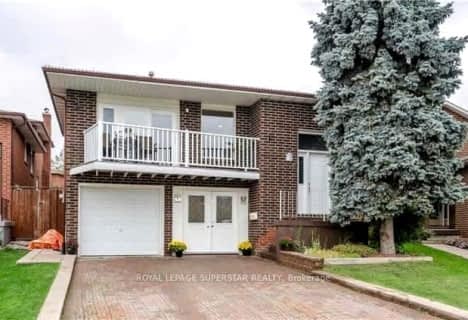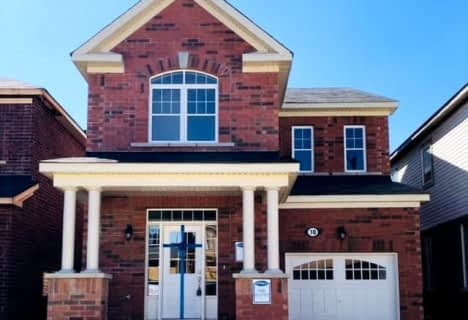Car-Dependent
- Almost all errands require a car.
Some Transit
- Most errands require a car.
Somewhat Bikeable
- Most errands require a car.

ÉÉC Saint-Jean-Bosco
Elementary: CatholicSt Stephen Separate School
Elementary: CatholicSomerset Drive Public School
Elementary: PublicSt. Josephine Bakhita Catholic Elementary School
Elementary: CatholicBurnt Elm Public School
Elementary: PublicSt Rita Elementary School
Elementary: CatholicParkholme School
Secondary: PublicHeart Lake Secondary School
Secondary: PublicNotre Dame Catholic Secondary School
Secondary: CatholicSt Marguerite d'Youville Secondary School
Secondary: CatholicFletcher's Meadow Secondary School
Secondary: PublicSt Edmund Campion Secondary School
Secondary: Catholic-
Centennial Park
Brampton ON 7.64km -
Gage Park
2 Wellington St W (at Wellington St. E), Brampton ON L6Y 4R2 7.8km -
Chinguacousy Park
Central Park Dr (at Queen St. E), Brampton ON L6S 6G7 7.95km
-
TD Bank Financial Group
10908 Hurontario St, Brampton ON L7A 3R9 1.37km -
CIBC
380 Bovaird Dr E, Brampton ON L6Z 2S6 4.15km -
RBC Royal Bank
10555 Bramalea Rd (Sandalwood Rd), Brampton ON L6R 3P4 5.51km
- 3 bath
- 3 bed
- 1500 sqft
Upper-12 Stable Gate, Brampton, Ontario • L7A 1V5 • Northwest Sandalwood Parkway
- 3 bath
- 3 bed
- 1500 sqft
53 Pentonville Road, Brampton, Ontario • L6R 3R7 • Sandringham-Wellington












