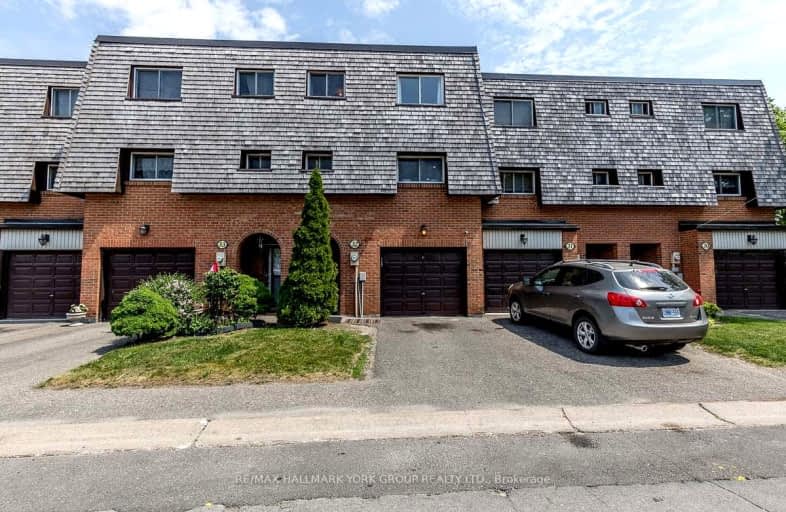Car-Dependent
- Almost all errands require a car.
Good Transit
- Some errands can be accomplished by public transportation.
Bikeable
- Some errands can be accomplished on bike.

Fallingdale Public School
Elementary: PublicHanover Public School
Elementary: PublicLester B Pearson Catholic School
Elementary: CatholicSt John Fisher Separate School
Elementary: CatholicBalmoral Drive Senior Public School
Elementary: PublicClark Boulevard Public School
Elementary: PublicJudith Nyman Secondary School
Secondary: PublicHoly Name of Mary Secondary School
Secondary: CatholicChinguacousy Secondary School
Secondary: PublicBramalea Secondary School
Secondary: PublicNorth Park Secondary School
Secondary: PublicSt Thomas Aquinas Secondary School
Secondary: Catholic-
St Louis Bar and Grill
100 Peel Centre Drive, Brampton, ON L6T 4G8 0.31km -
The Pickle Barrel
25 Peel Centre Drive, Brampton, ON L6T 3R5 0.59km -
Moxies
56 Peel Centre Drive, Brampton, ON L6T 0E2 0.51km
-
Tim Horton's
35 Peel Centre Drive, Brampton, ON L6T 5T9 0.57km -
The Pickle Barrel
25 Peel Centre Drive, Brampton, ON L6T 3R5 0.59km -
Starbucks
161A-25 Peel Centre Drive, Brampton, ON L6T 3R5 0.59km
-
Goodlife Fitness
785 Britannia Road W, Unit 3, Mississauga, ON L5V 2X8 11.45km -
Movati Athletic - Mississauga
6685 Century Ave, Mississauga, ON L5N 7K2 12.4km -
Crunch Fitness
6460 Millcreek Drive, Mississauga, ON L5N 2V6 13.79km
-
Kings Cross Pharmacy
17 Kings Cross Road, Brampton, ON L6T 3V5 0.88km -
Steve’s No Frills
295 Queen Street E, Brampton, ON L6W 3R1 1.83km -
Shoppers Drug Mart
980 Central Park Drive, Brampton, ON L6S 3J6 2.18km
-
Tim Horton's
35 Peel Centre Drive, Brampton, ON L6T 5T9 0.57km -
Church's Texas Chicken
100 Peel Centre Drive, Brampton, ON L6T 4G8 0.26km -
Bramalea City Pizza
100 Peel Center Drive, Brampton, ON L6T 4G8 0.59km
-
Bramalea City Centre
25 Peel Centre Drive, Brampton, ON L6T 3R5 0.37km -
Kennedy Square Mall
50 Kennedy Rd S, Brampton, ON L6W 3E7 3.11km -
Centennial Mall
227 Vodden Street E, Brampton, ON L6V 1N2 3.21km
-
Rabba Fine Foods Str 151
100 Peel Centre Drive, Brampton, ON L6T 4G8 0.26km -
Metro
25 Peel Centre Drive, Brampton, ON L6T 3R5 0.59km -
FreshCo
12 Team Canada Drive, Brampton, ON L6T 0C9 0.62km
-
Lcbo
80 Peel Centre Drive, Brampton, ON L6T 4G8 0.32km -
LCBO Orion Gate West
545 Steeles Ave E, Brampton, ON L6W 4S2 3.95km -
LCBO
170 Sandalwood Pky E, Brampton, ON L6Z 1Y5 6.29km
-
Esso
145 Clark Boulevard, Brampton, ON L6T 4G6 1.09km -
Royal Auto Detailing & Rustproofing
8044 Dixie Road, Brampton, ON L6T 5G8 2.11km -
Nanak Car Wash
26 Eastbourne Drive, Brampton, ON L6T 3L9 2.01km
-
Rose Theatre Brampton
1 Theatre Lane, Brampton, ON L6V 0A3 4.33km -
Garden Square
12 Main Street N, Brampton, ON L6V 1N6 4.4km -
SilverCity Brampton Cinemas
50 Great Lakes Drive, Brampton, ON L6R 2K7 4.51km
-
Brampton Library
150 Central Park Dr, Brampton, ON L6T 1B4 0.57km -
Brampton Library - Four Corners Branch
65 Queen Street E, Brampton, ON L6W 3L6 4.16km -
Brampton Library, Springdale Branch
10705 Bramalea Rd, Brampton, ON L6R 0C1 6.14km
-
William Osler Hospital
Bovaird Drive E, Brampton, ON 4.1km -
Brampton Civic Hospital
2100 Bovaird Drive, Brampton, ON L6R 3J7 4.07km -
Maltz J
40 Peel Centre Drive, Brampton, ON L6T 4B4 0.6km
-
Chinguacousy Park
Central Park Dr (at Queen St. E), Brampton ON L6S 6G7 1.42km -
Dunblaine Park
Brampton ON L6T 3H2 1.75km -
Gage Park
2 Wellington St W (at Wellington St. E), Brampton ON L6Y 4R2 4.5km
-
Scotiabank
284 Queen St E (at Hansen Rd.), Brampton ON L6V 1C2 2.59km -
CIBC
380 Bovaird Dr E, Brampton ON L6Z 2S6 4.83km -
Scotia Bank
7205 Goreway Dr (Morning Star), Mississauga ON L4T 2T9 6.53km
- 2 bath
- 3 bed
- 1400 sqft
55 McCallum Court, Brampton, Ontario • L6W 3M4 • Queen Street Corridor
- 3 bath
- 3 bed
- 1200 sqft
47-1020 Central Park Drive, Brampton, Ontario • L6S 3L6 • Northgate













