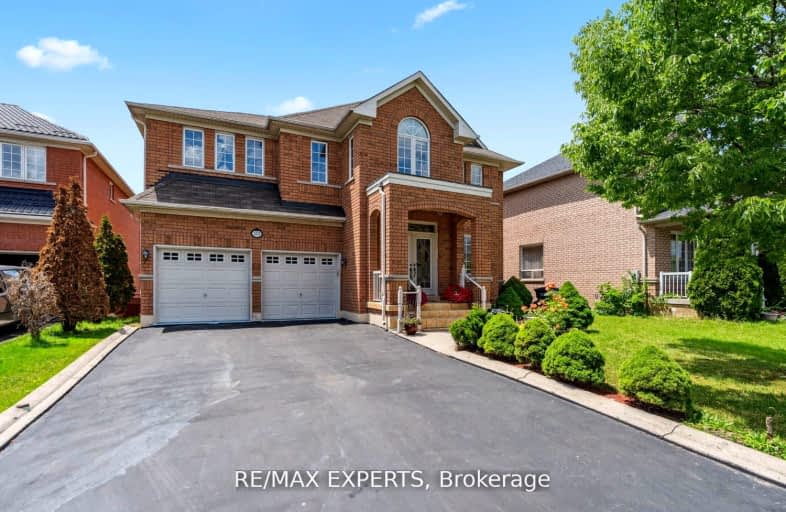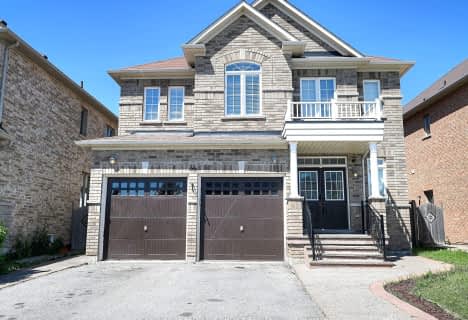Car-Dependent
- Some errands can be accomplished on foot.
50
/100
Good Transit
- Some errands can be accomplished by public transportation.
52
/100
Bikeable
- Some errands can be accomplished on bike.
57
/100

Castle Oaks P.S. Elementary School
Elementary: Public
2.08 km
Thorndale Public School
Elementary: Public
0.88 km
St. André Bessette Catholic Elementary School
Elementary: Catholic
1.80 km
Claireville Public School
Elementary: Public
1.15 km
Sir Isaac Brock P.S. (Elementary)
Elementary: Public
2.38 km
Beryl Ford
Elementary: Public
1.67 km
Ascension of Our Lord Secondary School
Secondary: Catholic
6.07 km
Holy Cross Catholic Academy High School
Secondary: Catholic
4.30 km
Lincoln M. Alexander Secondary School
Secondary: Public
6.12 km
Cardinal Ambrozic Catholic Secondary School
Secondary: Catholic
2.17 km
Castlebrooke SS Secondary School
Secondary: Public
1.58 km
St Thomas Aquinas Secondary School
Secondary: Catholic
5.95 km
-
York Lions Stadium
Ian MacDonald Blvd, Toronto ON 12.3km -
Richview Barber Shop
Toronto ON 13.78km -
Cruickshank Park
Lawrence Ave W (Little Avenue), Toronto ON 13.79km
-
TD Bank Financial Group
3978 Cottrelle Blvd, Brampton ON L6P 2R1 0.78km -
RBC Royal Bank
6140 Hwy 7, Woodbridge ON L4H 0R2 2.83km -
Scotiabank
160 Yellow Avens Blvd (at Airport Rd.), Brampton ON L6R 0M5 6.68km





