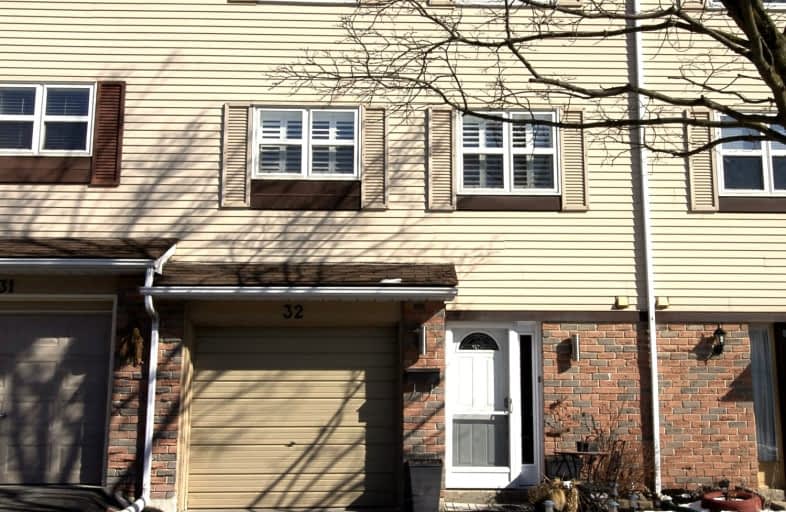
Somewhat Walkable
- Some errands can be accomplished on foot.
Good Transit
- Some errands can be accomplished by public transportation.
Bikeable
- Some errands can be accomplished on bike.

St Marguerite Bourgeoys Separate School
Elementary: CatholicJefferson Public School
Elementary: PublicSt John Bosco School
Elementary: CatholicMassey Street Public School
Elementary: PublicSt Anthony School
Elementary: CatholicWilliams Parkway Senior Public School
Elementary: PublicJudith Nyman Secondary School
Secondary: PublicHoly Name of Mary Secondary School
Secondary: CatholicChinguacousy Secondary School
Secondary: PublicHarold M. Brathwaite Secondary School
Secondary: PublicSandalwood Heights Secondary School
Secondary: PublicNorth Park Secondary School
Secondary: Public-
Kirkstyle Inn
Knarsdale, Slaggyford, Brampton CA8 7PB 5437.97km -
Samson Inn
Byways, Gilsland, Brampton CA8 7DR 5425.53km -
Nags Head
Market Place, Brampton CA8 1RW 5421.7km
-
Tim Hortons
624 Peter Robertson Boulevard, Brampton, ON L6R 1T5 1.35km -
The Jacobite
19 High Cross Street, Brampton CA8 1RP 5421.65km -
Starbucks
90 Great Lakes Dr, Unit 116, Brampton, ON L6R 2K7 1.72km
-
Chinguacousy Wellness Centre
995 Peter Robertson Boulevard, Brampton, ON L6R 2E9 1.43km -
New Persona
490 Bramalea Road, Suite B4, Brampton, ON L6T 2H2 2.64km -
Crunch Fitness Bramalea
25 Kings Cross Road, Brampton, ON L6T 3V5 2.72km
-
North Bramalea Pharmacy
9780 Bramalea Road, Brampton, ON L6S 2P1 0.6km -
Guardian Drugs
630 Peter Robertson Boulevard, Brampton, ON L6R 1T4 1.41km -
Springdale Pharmacy
630 Peter Robertson Boulevard, Brampton, ON L6R 1T4 1.41km
-
MacKay Pizza & Subs
930 N Park Dr, Brampton, ON L6S 3Y5 0.24km -
Popular Pizza
860 North Park Drive, Brampton, ON L6S 4N5 0.86km -
Latinito Empanadas
860 N Park Drive, Brampton, ON L6S 4N5 0.86km
-
Trinity Common Mall
210 Great Lakes Drive, Brampton, ON L6R 2K7 1.84km -
Bramalea City Centre
25 Peel Centre Drive, Brampton, ON L6T 3R5 2.89km -
Centennial Mall
227 Vodden Street E, Brampton, ON L6V 1N2 3.91km
-
Sobeys
930 N Park Drive, Brampton, ON L6S 3Y5 0.24km -
Metro
20 Great Lakes Drive, Brampton, ON L6R 2K7 1.64km -
Foodland
456 Vodden Street E, Brampton, ON L6S 5Y7 2.54km
-
Lcbo
80 Peel Centre Drive, Brampton, ON L6T 4G8 3.14km -
LCBO
170 Sandalwood Pky E, Brampton, ON L6Z 1Y5 4.26km -
LCBO Orion Gate West
545 Steeles Ave E, Brampton, ON L6W 4S2 6.82km
-
William's Parkway Shell
1235 Williams Pky, Brampton, ON L6S 4S4 1.28km -
Shell Canada Products Limited
1235 Williams Pky, Brampton, ON L6S 4S4 1.28km -
Shell
5 Great Lakes Drive, Brampton, ON L6R 2S5 1.55km
-
SilverCity Brampton Cinemas
50 Great Lakes Drive, Brampton, ON L6R 2K7 1.98km -
Rose Theatre Brampton
1 Theatre Lane, Brampton, ON L6V 0A3 5.59km -
Garden Square
12 Main Street N, Brampton, ON L6V 1N6 5.71km
-
Brampton Library, Springdale Branch
10705 Bramalea Rd, Brampton, ON L6R 0C1 2.88km -
Brampton Library
150 Central Park Dr, Brampton, ON L6T 1B4 2.94km -
Brampton Library - Four Corners Branch
65 Queen Street E, Brampton, ON L6W 3L6 5.53km
-
William Osler Hospital
Bovaird Drive E, Brampton, ON 1km -
Brampton Civic Hospital
2100 Bovaird Drive, Brampton, ON L6R 3J7 0.93km -
No Wait Walk-in
860 North Park Drive, Unit 5, Brampton, ON L6S 4N5 0.86km
-
Chinguacousy Park
Central Park Dr (at Queen St. E), Brampton ON L6S 6G7 2.03km -
Humber Valley Parkette
282 Napa Valley Ave, Vaughan ON 13.11km -
Staghorn Woods Park
855 Ceremonial Dr, Mississauga ON 15.81km
-
CIBC
380 Bovaird Dr E, Brampton ON L6Z 2S6 3.75km -
Scotiabank
66 Quarry Edge Dr (at Bovaird Dr.), Brampton ON L6V 4K2 4.56km -
RBC Royal Bank
209 County Court Blvd (Hurontario & county court), Brampton ON L6W 4P5 8.71km
- 3 bath
- 3 bed
- 1200 sqft
102-60 Fairwood Circle, Brampton, Ontario • L6R 0Y6 • Sandringham-Wellington
- 3 bath
- 3 bed
- 1400 sqft
53 Wickstead Court, Brampton, Ontario • L6R 1N8 • Sandringham-Wellington
- 3 bath
- 3 bed
- 1200 sqft
47-1020 Central Park Drive, Brampton, Ontario • L6S 3L6 • Northgate












