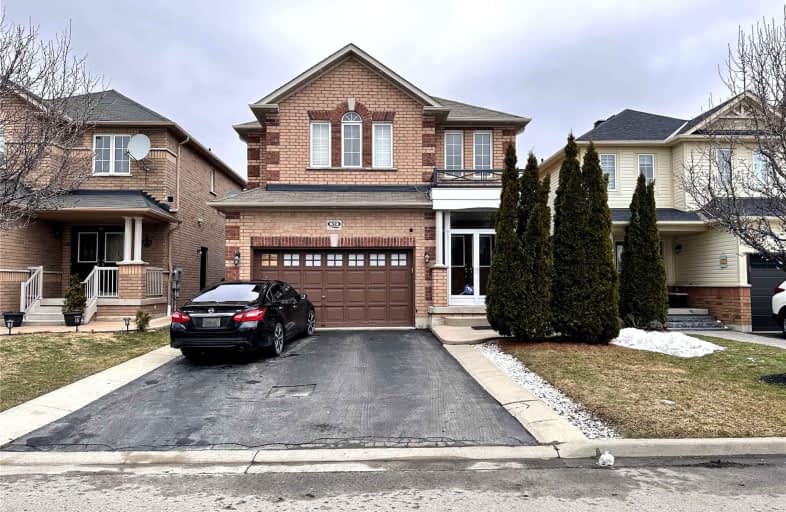Car-Dependent
- Almost all errands require a car.
11
/100
Good Transit
- Some errands can be accomplished by public transportation.
63
/100
Bikeable
- Some errands can be accomplished on bike.
63
/100

Mount Pleasant Village Public School
Elementary: Public
0.76 km
St. Jean-Marie Vianney Catholic Elementary School
Elementary: Catholic
1.18 km
Guardian Angels Catholic Elementary School
Elementary: Catholic
1.71 km
Lorenville P.S. (Elementary)
Elementary: Public
0.95 km
James Potter Public School
Elementary: Public
0.64 km
Worthington Public School
Elementary: Public
1.44 km
Jean Augustine Secondary School
Secondary: Public
0.93 km
Parkholme School
Secondary: Public
3.40 km
St. Roch Catholic Secondary School
Secondary: Catholic
0.72 km
Fletcher's Meadow Secondary School
Secondary: Public
3.09 km
David Suzuki Secondary School
Secondary: Public
2.37 km
St Edmund Campion Secondary School
Secondary: Catholic
2.76 km
-
Knightsbridge Park
Knightsbridge Rd (Central Park Dr), Bramalea ON 9.42km -
Chinguacousy Park
Central Park Dr (at Queen St. E), Brampton ON L6S 6G7 9.51km -
Aloma Park Playground
Avondale Blvd, Brampton ON 10km
-
Scotiabank
9483 Mississauga Rd, Brampton ON L6X 0Z8 1.6km -
Scotiabank
66 Quarry Edge Dr (at Bovaird Dr.), Brampton ON L6V 4K2 4.71km -
CIBC
380 Bovaird Dr E, Brampton ON L6Z 2S6 5.61km








