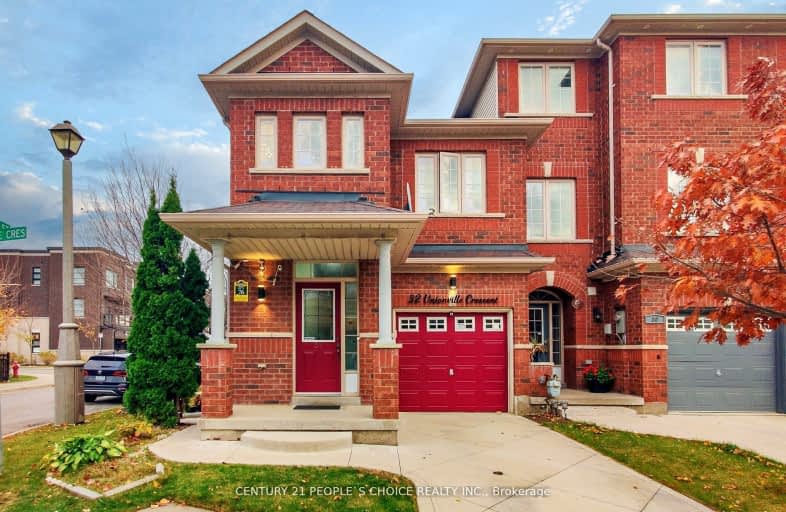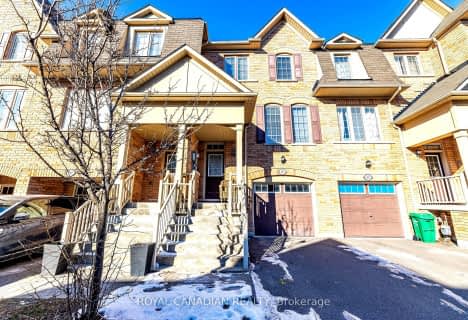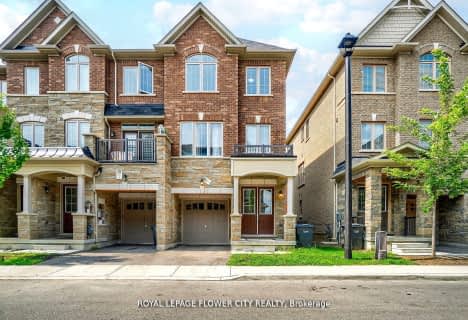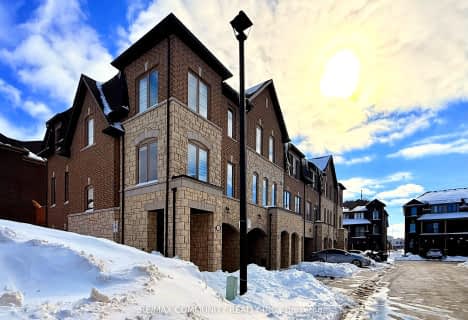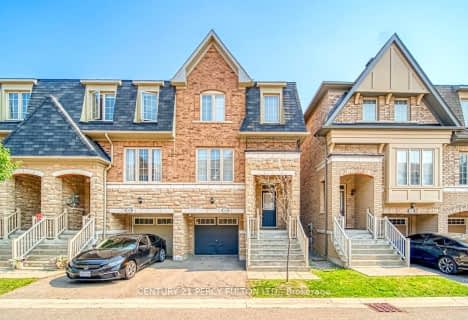Somewhat Walkable
- Some errands can be accomplished on foot.
65
/100
Good Transit
- Some errands can be accomplished by public transportation.
58
/100
Bikeable
- Some errands can be accomplished on bike.
64
/100

Castle Oaks P.S. Elementary School
Elementary: Public
2.78 km
Thorndale Public School
Elementary: Public
1.37 km
St. André Bessette Catholic Elementary School
Elementary: Catholic
1.10 km
Claireville Public School
Elementary: Public
0.66 km
Sir Isaac Brock P.S. (Elementary)
Elementary: Public
3.02 km
Beryl Ford
Elementary: Public
2.37 km
Ascension of Our Lord Secondary School
Secondary: Catholic
5.27 km
Holy Cross Catholic Academy High School
Secondary: Catholic
4.41 km
Lincoln M. Alexander Secondary School
Secondary: Public
5.40 km
Cardinal Ambrozic Catholic Secondary School
Secondary: Catholic
2.54 km
Castlebrooke SS Secondary School
Secondary: Public
1.95 km
St Thomas Aquinas Secondary School
Secondary: Catholic
5.22 km
-
York Lions Stadium
Ian MacDonald Blvd, Toronto ON 12.53km -
G Ross Lord Park
4801 Dufferin St (at Supertest Rd), Toronto ON M3H 5T3 16.11km -
Humbertown Park
Toronto ON 16.18km
-
Scotiabank
1985 Cottrelle Blvd (McVean & Cottrelle), Brampton ON L6P 2Z8 2.09km -
BMO Bank of Montreal
145 Woodbridge Ave (Islington & Woodbridge Ave), Vaughan ON L4L 2S6 5.78km -
Scotiabank
160 Yellow Avens Blvd (at Airport Rd.), Brampton ON L6R 0M5 6.52km
