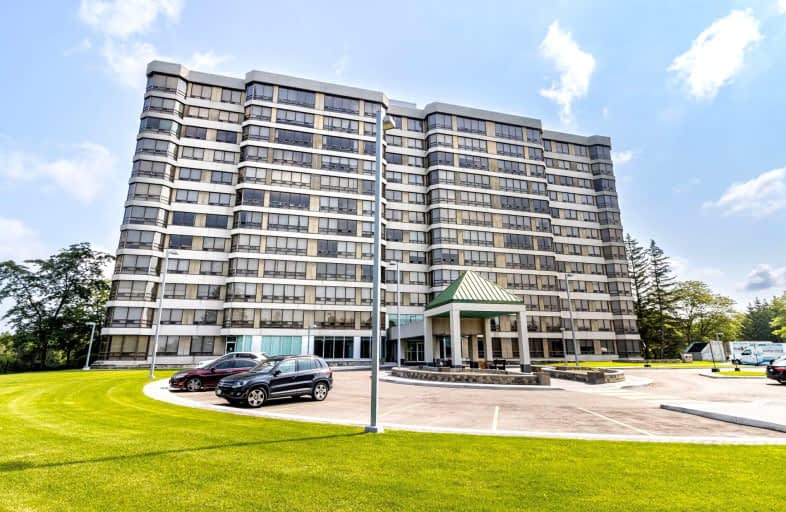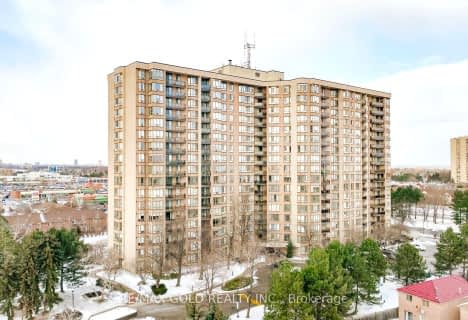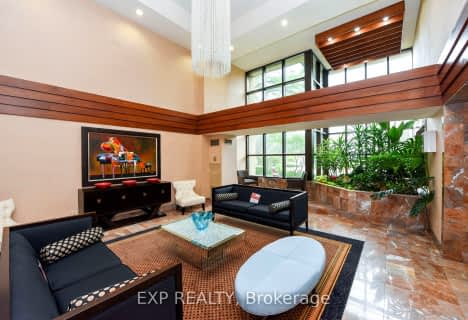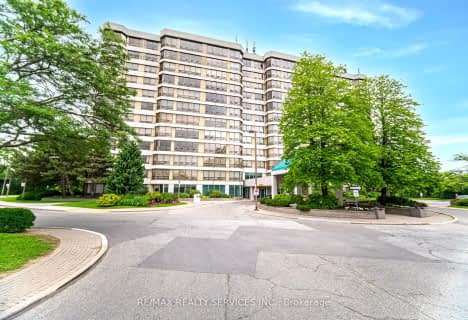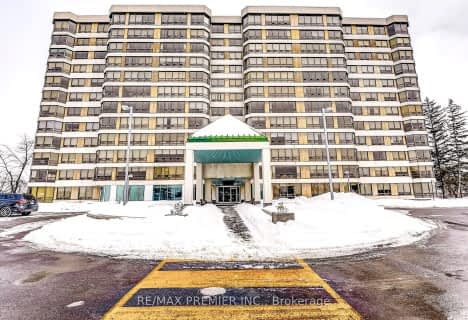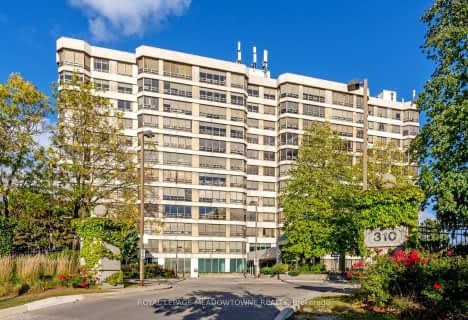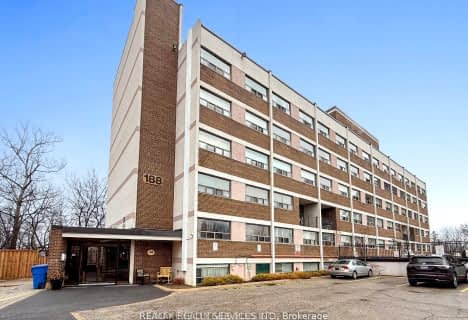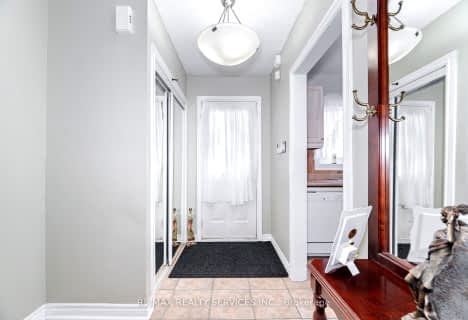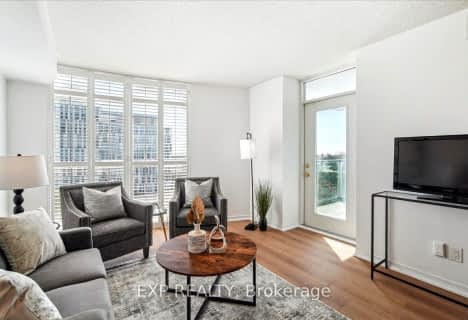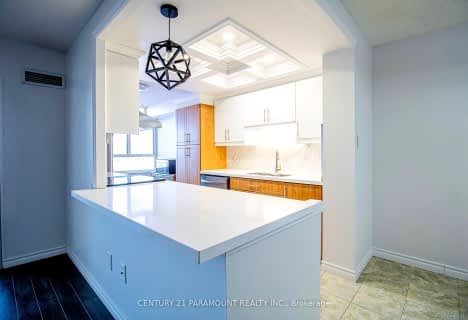Car-Dependent
- Almost all errands require a car.
Good Transit
- Some errands can be accomplished by public transportation.
Bikeable
- Some errands can be accomplished on bike.

Helen Wilson Public School
Elementary: PublicBishop Francis Allen Catholic School
Elementary: CatholicParkway Public School
Elementary: PublicSt Francis Xavier Elementary School
Elementary: CatholicCentennial Senior Public School
Elementary: PublicRidgeview Public School
Elementary: PublicPeel Alternative North
Secondary: PublicArchbishop Romero Catholic Secondary School
Secondary: CatholicPeel Alternative North ISR
Secondary: PublicSt Augustine Secondary School
Secondary: CatholicCardinal Leger Secondary School
Secondary: CatholicBrampton Centennial Secondary School
Secondary: Public-
The Ivy Bridge
160 Main Street S, Brampton, ON L6W 2C9 0.7km -
Chuck's Roadhouse Bar & Grill
1 Steeles Avenue E, Brampton, ON L6W 4J4 1.15km -
Walter Hakka Restaurant & Lounge
305 Charolais Boulevard, Unit 2, Brampton, ON L6Y 2R2 1.5km
-
The Dapper Doughnut Express
186A Main Street S, Brampton, ON L6W 2E2 0.52km -
Tim Hortons
497 Main Street S, Brampton, ON L6Y 1N6 0.73km -
Tim Hortons
499 Main Street S, Brampton, ON L6Y 1N7 0.73km
-
Shoppers Drug Mart
160 Main Street S, Brampton, ON L6W 2E1 0.66km -
Rexall
499 Main Street S, Brampton, ON L6Y 1N7 0.95km -
Charolais I D A Pharmacy
305 Charolais Blvd, Brampton, ON L6Y 2R2 1.53km
-
Pizza Pizza
194 Main Street S, Brampton, ON L6W 2E2 0.46km -
Shalimar Bistro
190 Main Street S, Brampton, ON L6W 2E2 0.49km -
Bukhara Grill
190 Main Street S, Brampton, ON L6W 2E2 0.49km
-
Shoppers World Brampton
56-499 Main Street S, Brampton, ON L6Y 1N7 0.85km -
Kennedy Square Mall
50 Kennedy Rd S, Brampton, ON L6W 3E7 1.98km -
Centennial Mall
227 Vodden Street E, Brampton, ON L6V 1N2 3.52km
-
Metro
156 Main Street S, Brampton, ON L6W 2C9 0.8km -
Food Basics
1 Bartley Bull Parkway, Brampton, ON L6W 3T7 0.89km -
Oceans Fresh Food Market
499 Main Street S, Brampton, ON L6Y 1N6 1.01km
-
LCBO Orion Gate West
545 Steeles Ave E, Brampton, ON L6W 4S2 1.99km -
Lcbo
80 Peel Centre Drive, Brampton, ON L6T 4G8 4.78km -
The Beer Store
11 Worthington Avenue, Brampton, ON L7A 2Y7 5.72km
-
Petro-Canada
471 Main St S, Brampton, ON L6Y 1N6 0.78km -
Master Mechanic
7890 Hurontario Street, Brampton, ON L6V 3N2 1.47km -
Petro V Plus
7890 Hurontario St, Brampton, ON L6Y 0C7 1.47km
-
Garden Square
12 Main Street N, Brampton, ON L6V 1N6 2.03km -
Rose Theatre Brampton
1 Theatre Lane, Brampton, ON L6V 0A3 2.15km -
Cineplex Cinemas Courtney Park
110 Courtney Park Drive, Mississauga, ON L5T 2Y3 5.69km
-
Brampton Library - Four Corners Branch
65 Queen Street E, Brampton, ON L6W 3L6 2.04km -
Brampton Library
150 Central Park Dr, Brampton, ON L6T 1B4 5.52km -
Courtney Park Public Library
730 Courtneypark Drive W, Mississauga, ON L5W 1L9 5.99km
-
William Osler Hospital
Bovaird Drive E, Brampton, ON 8.15km -
Brampton Civic Hospital
2100 Bovaird Drive, Brampton, ON L6R 3J7 8.08km -
Apple Tree Medical Clinic
545 Steeles Avenue W, Brampton, ON L6Y 4E7 1.92km
-
Gage Park
2 Wellington St W (at Wellington St. E), Brampton ON L6Y 4R2 1.67km -
Knightsbridge Park
Knightsbridge Rd (Central Park Dr), Bramalea ON 5.48km -
Chinguacousy Park
Central Park Dr (at Queen St. E), Brampton ON L6S 6G7 6.14km
-
CIBC
7940 Hurontario St (at Steeles Ave.), Brampton ON L6Y 0B8 1.27km -
TD Bank Financial Group
545 Steeles Ave W (at McLaughlin Rd), Brampton ON L6Y 4E7 1.91km -
RBC Royal Bank
209 County Court Blvd (Hurontario & county court), Brampton ON L6W 4P5 2.2km
- 2 bath
- 2 bed
- 1200 sqft
709-310 Mill Street South, Brampton, Ontario • L6Y 3B1 • Brampton South
- 2 bath
- 2 bed
- 1200 sqft
1102-310 Mill Street South, Brampton, Ontario • L6Y 3B1 • Brampton South
- 1 bath
- 2 bed
- 1000 sqft
215-188 Mill Street South, Brampton, Ontario • L6Y 1T8 • Brampton South
- 2 bath
- 2 bed
- 800 sqft
306-300 Ray Lawson Boulevard, Brampton, Ontario • L6Y 5H5 • Fletcher's Creek South
- 2 bath
- 2 bed
- 1000 sqft
702-9 George Street, Brampton, Ontario • L6X 0T6 • Downtown Brampton
- 2 bath
- 3 bed
- 1400 sqft
503-100 County Court Boulevard, Brampton, Ontario • L6W 3X1 • Fletcher's Creek South
- 2 bath
- 2 bed
- 700 sqft
505-15 Lynch Street, Brampton, Ontario • L6W 3X4 • Queen Street Corridor
- 1 bath
- 2 bed
- 800 sqft
1901-9 George Street North, Brampton, Ontario • L6Y 1P4 • Downtown Brampton
- 2 bath
- 2 bed
- 1200 sqft
208-20 Cherrytree Drive, Brampton, Ontario • L6Y 3V1 • Fletcher's Creek South
- 2 bath
- 3 bed
- 1000 sqft
19 Town House Crescent, Brampton, Ontario • L6W 3C3 • Brampton East
- 2 bath
- 2 bed
- 700 sqft
706-9 George Street North, Brampton, Ontario • L6X 0T6 • Downtown Brampton
- 2 bath
- 2 bed
- 1200 sqft
1802-100 County Court Boulevard, Brampton, Ontario • L6W 3X1 • Fletcher's Creek South
