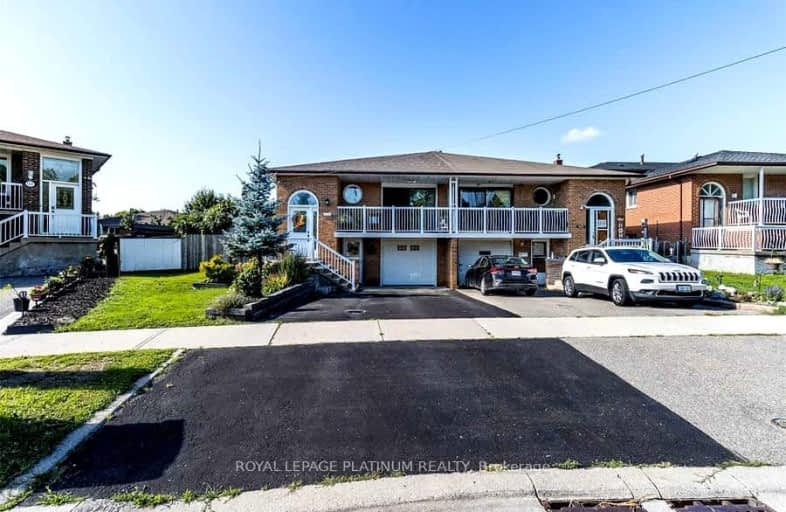Car-Dependent
- Most errands require a car.
47
/100
Some Transit
- Most errands require a car.
45
/100
Somewhat Bikeable
- Most errands require a car.
46
/100

Madoc Drive Public School
Elementary: Public
0.94 km
Harold F Loughin Public School
Elementary: Public
0.46 km
Father C W Sullivan Catholic School
Elementary: Catholic
0.75 km
Gordon Graydon Senior Public School
Elementary: Public
0.47 km
Russell D Barber Public School
Elementary: Public
1.33 km
Agnes Taylor Public School
Elementary: Public
1.57 km
Archbishop Romero Catholic Secondary School
Secondary: Catholic
2.83 km
Judith Nyman Secondary School
Secondary: Public
2.90 km
Central Peel Secondary School
Secondary: Public
1.43 km
Cardinal Leger Secondary School
Secondary: Catholic
3.04 km
North Park Secondary School
Secondary: Public
1.02 km
Notre Dame Catholic Secondary School
Secondary: Catholic
2.36 km
-
Manor Hill Park
Ontario 15.8km -
Boyd Conservation Area
8739 Islington Ave, Vaughan ON L4L 0J5 16.03km -
Mississauga Valley Park
1275 Mississauga Valley Blvd, Mississauga ON L5A 3R8 16.56km
-
CIBC
380 Bovaird Dr E, Brampton ON L6Z 2S6 2.23km -
TD Bank Financial Group
150 Sandalwood Pky E (Conastoga Road), Brampton ON L6Z 1Y5 3.94km -
Scotiabank
10645 Bramalea Rd (Sandalwood), Brampton ON L6R 3P4 5.03km











