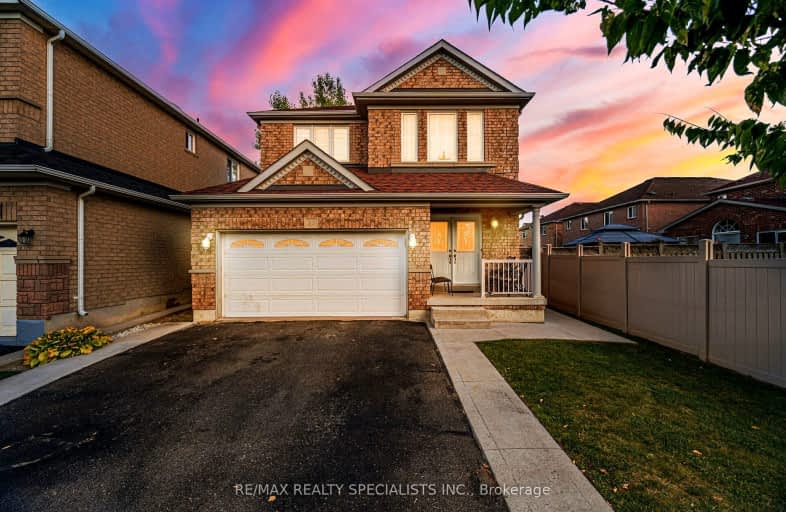Somewhat Walkable
- Some errands can be accomplished on foot.
Good Transit
- Some errands can be accomplished by public transportation.
Bikeable
- Some errands can be accomplished on bike.

Good Shepherd Catholic Elementary School
Elementary: CatholicStanley Mills Public School
Elementary: PublicOur Lady of Providence Elementary School
Elementary: CatholicSunny View Middle School
Elementary: PublicFernforest Public School
Elementary: PublicLarkspur Public School
Elementary: PublicJudith Nyman Secondary School
Secondary: PublicChinguacousy Secondary School
Secondary: PublicHarold M. Brathwaite Secondary School
Secondary: PublicSandalwood Heights Secondary School
Secondary: PublicLouise Arbour Secondary School
Secondary: PublicSt Marguerite d'Youville Secondary School
Secondary: Catholic-
Chinguacousy Park
Central Park Dr (at Queen St. E), Brampton ON L6S 6G7 3.78km -
Wincott Park
Wincott Dr, Toronto ON 17.6km -
Fairwind Park
181 Eglinton Ave W, Mississauga ON L5R 0E9 18.08km
-
CIBC
380 Bovaird Dr E, Brampton ON L6Z 2S6 4.66km -
TD Bank Financial Group
10908 Hurontario St, Brampton ON L7A 3R9 5.72km -
TD Bank Financial Group
3978 Cottrelle Blvd, Brampton ON L6P 2R1 8.24km
- 4 bath
- 4 bed
- 2000 sqft
76 Larkspur Road, Brampton, Ontario • L6R 1X2 • Sandringham-Wellington
- 4 bath
- 3 bed
- 1500 sqft
46 Hollowgrove Boulevard, Brampton, Ontario • L6P 1B1 • Vales of Castlemore
- 5 bath
- 4 bed
- 1500 sqft
98 Everingham Circle, Brampton, Ontario • L6R 0R9 • Sandringham-Wellington
- 4 bath
- 4 bed
- 2000 sqft
7 Spokanne Street, Brampton, Ontario • L6R 4A2 • Sandringham-Wellington North
- 3 bath
- 3 bed
- 1500 sqft
34 Peace Valley Crescent, Brampton, Ontario • L6R 1G3 • Sandringham-Wellington
- 2 bath
- 3 bed
- 1500 sqft
56 Mount Fuji Crescent, Brampton, Ontario • L6R 2L5 • Sandringham-Wellington North
- 3 bath
- 3 bed
- 1100 sqft
136 Prairie Rose Circle, Brampton, Ontario • L6R 1R5 • Sandringham-Wellington














