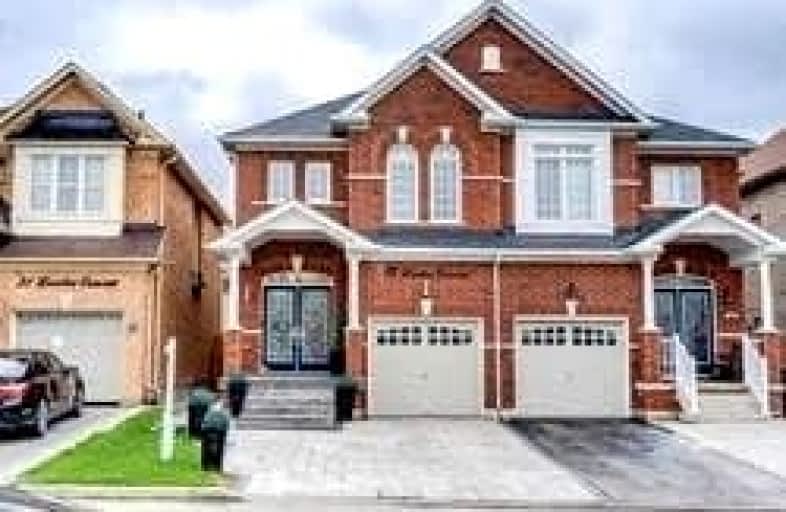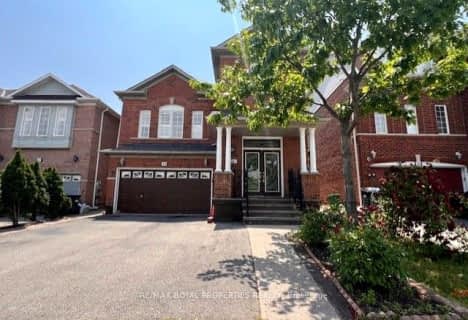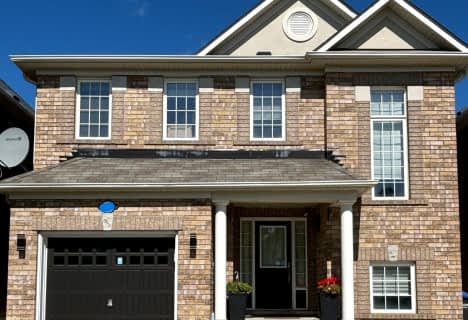
Castle Oaks P.S. Elementary School
Elementary: Public
0.59 km
Thorndale Public School
Elementary: Public
2.01 km
Castlemore Public School
Elementary: Public
1.49 km
Claireville Public School
Elementary: Public
3.15 km
Sir Isaac Brock P.S. (Elementary)
Elementary: Public
0.39 km
Beryl Ford
Elementary: Public
1.00 km
Holy Name of Mary Secondary School
Secondary: Catholic
8.02 km
Holy Cross Catholic Academy High School
Secondary: Catholic
6.34 km
Sandalwood Heights Secondary School
Secondary: Public
6.63 km
Cardinal Ambrozic Catholic Secondary School
Secondary: Catholic
1.45 km
Castlebrooke SS Secondary School
Secondary: Public
1.68 km
St Thomas Aquinas Secondary School
Secondary: Catholic
7.32 km










