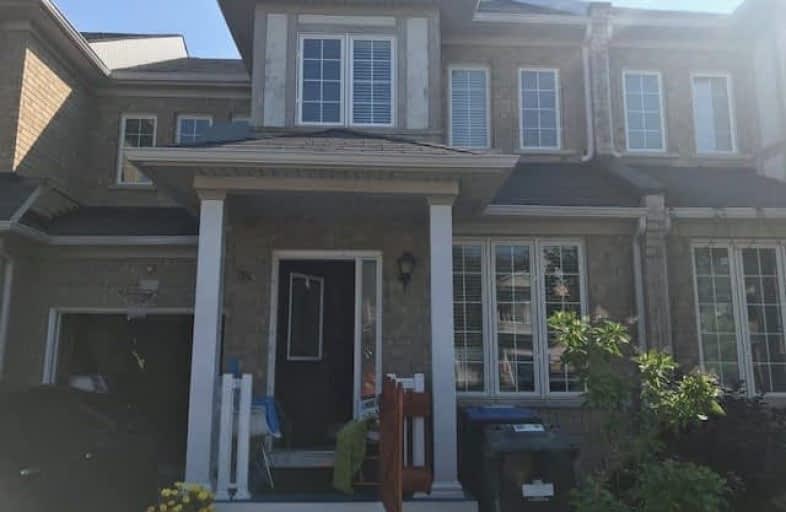Sold on Aug 22, 2018
Note: Property is not currently for sale or for rent.

-
Type: Att/Row/Twnhouse
-
Style: 2-Storey
-
Size: 2000 sqft
-
Lot Size: 24.61 x 88.58 Feet
-
Age: No Data
-
Taxes: $3,899 per year
-
Days on Site: 38 Days
-
Added: Sep 07, 2019 (1 month on market)
-
Updated:
-
Last Checked: 9 hours ago
-
MLS®#: W4191859
-
Listed By: Royal canadian realty, brokerage
Great Location Close To School Very Freehold Townhouse With 2180 Sq Ft, Enjoy The Private Backyard Because No House On The Back. Well-Kept 3 Bedroom Spacious Town-House With Living & Family Room, 2 Full Wash Room On Second Floor And Half On Main. Stainless Steel Appliances. Master Bedroom Has Walk In Closet And En-Suite Bathroom With Standing Shower & Jacuzi. Great Size Eat In Kitchen With Back Splash, Plaza And Much Much More. Appr
Extras
S/S Fridge, S/S Stove, S/S Dishwasher, All Electrical Fixtures And Window Coverings, Washer, Dryer. Garage Door Opener With 1 Remote.
Property Details
Facts for 33 Snowdrift Trail, Brampton
Status
Days on Market: 38
Last Status: Sold
Sold Date: Aug 22, 2018
Closed Date: Sep 11, 2018
Expiry Date: Oct 31, 2018
Sold Price: $621,000
Unavailable Date: Aug 22, 2018
Input Date: Jul 15, 2018
Property
Status: Sale
Property Type: Att/Row/Twnhouse
Style: 2-Storey
Size (sq ft): 2000
Area: Brampton
Community: Sandringham-Wellington
Availability Date: Tba
Assessment Amount: $376,500
Assessment Year: 2017
Inside
Bedrooms: 3
Bathrooms: 3
Kitchens: 1
Rooms: 5
Den/Family Room: Yes
Air Conditioning: Central Air
Fireplace: No
Central Vacuum: N
Washrooms: 3
Utilities
Electricity: Yes
Gas: Yes
Telephone: Yes
Building
Basement: Full
Heat Type: Forced Air
Heat Source: Gas
Exterior: Brick
UFFI: No
Water Supply: Municipal
Special Designation: Unknown
Parking
Driveway: Private
Garage Spaces: 1
Garage Type: Built-In
Covered Parking Spaces: 3
Total Parking Spaces: 4
Fees
Tax Year: 2018
Tax Legal Description: Pl Blk 455, Pl43M1667
Taxes: $3,899
Land
Cross Street: Torbram Rd & Father
Municipality District: Brampton
Fronting On: East
Pool: None
Sewer: Sewers
Lot Depth: 88.58 Feet
Lot Frontage: 24.61 Feet
Rooms
Room details for 33 Snowdrift Trail, Brampton
| Type | Dimensions | Description |
|---|---|---|
| Living Main | 4.05 x 4.50 | Hardwood Floor |
| Family Main | 3.50 x 3.60 | Hardwood Floor |
| Kitchen Main | 2.90 x 4.80 | Ceramic Floor |
| Dining Main | 2.90 x 4.80 | Ceramic Floor |
| Master 2nd | 3.70 x 4.80 | Broadloom |
| 2nd Br 2nd | 3.20 x 3.30 | Broadloom |
| 3rd Br 2nd | 3.00 x 3.20 | Broadloom |
| XXXXXXXX | XXX XX, XXXX |
XXXX XXX XXXX |
$XXX,XXX |
| XXX XX, XXXX |
XXXXXX XXX XXXX |
$XXX,XXX | |
| XXXXXXXX | XXX XX, XXXX |
XXXX XXX XXXX |
$XXX,XXX |
| XXX XX, XXXX |
XXXXXX XXX XXXX |
$XXX,XXX |
| XXXXXXXX XXXX | XXX XX, XXXX | $621,000 XXX XXXX |
| XXXXXXXX XXXXXX | XXX XX, XXXX | $625,000 XXX XXXX |
| XXXXXXXX XXXX | XXX XX, XXXX | $470,000 XXX XXXX |
| XXXXXXXX XXXXXX | XXX XX, XXXX | $449,000 XXX XXXX |

Stanley Mills Public School
Elementary: PublicMountain Ash (Elementary)
Elementary: PublicShaw Public School
Elementary: PublicEagle Plains Public School
Elementary: PublicHewson Elementary Public School
Elementary: PublicSunny View Middle School
Elementary: PublicChinguacousy Secondary School
Secondary: PublicHarold M. Brathwaite Secondary School
Secondary: PublicSandalwood Heights Secondary School
Secondary: PublicLouise Arbour Secondary School
Secondary: PublicSt Marguerite d'Youville Secondary School
Secondary: CatholicMayfield Secondary School
Secondary: Public- 4 bath
- 3 bed
- 1500 sqft
191 Inspire Boulevard, Brampton, Ontario • L6R 0B3 • Sandringham-Wellington North



