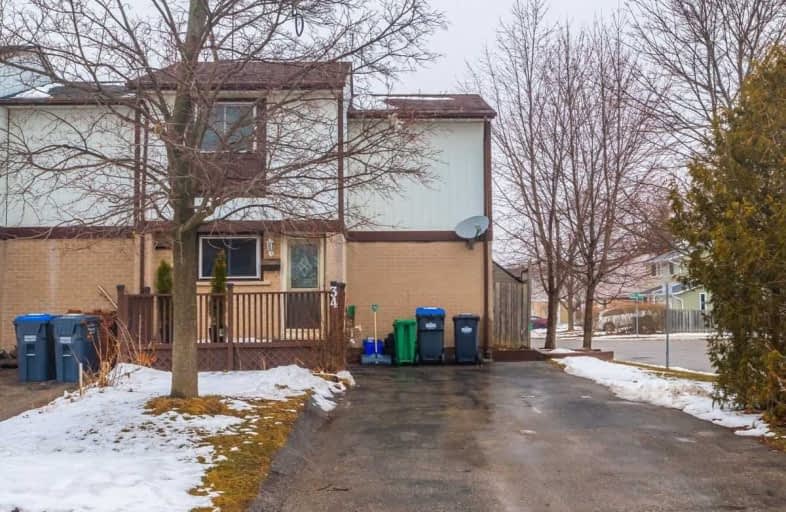Sold on Mar 11, 2020
Note: Property is not currently for sale or for rent.

-
Type: Att/Row/Twnhouse
-
Style: 2-Storey
-
Lot Size: 35.23 x 81.25 Feet
-
Age: 31-50 years
-
Taxes: $2,736 per year
-
Days on Site: 6 Days
-
Added: Mar 04, 2020 (6 days on market)
-
Updated:
-
Last Checked: 8 hours ago
-
MLS®#: W4710012
-
Listed By: Sutton group-security real estate inc., brokerage
Great Location. Stunning Property W/ 3+2 Bdrms, Reno'd Freehold Townhouse End Unit Corner Lot (Like A Semi Detchd) W/ Sep Entrance To Bsmt W/ 2nd Kitchen & Backyard W/ Shed For Extra Storage. Main Flr W/ Pwdr Rm. Total 3 Baths In The House. Heating Is Gas Forced Air System. Generous Parking Driveway Can Accomodate 4 Cars. Walking Distance To Schools.
Extras
Separate Laundry In The Bsmt. 2 Stoves, 2 Fridges, 1 Dishwasher, 2 Washers And 2 Dryers, All Elf's.
Property Details
Facts for 34 Gold Pine Court, Brampton
Status
Days on Market: 6
Last Status: Sold
Sold Date: Mar 11, 2020
Closed Date: May 12, 2020
Expiry Date: Jun 03, 2020
Sold Price: $640,000
Unavailable Date: Mar 11, 2020
Input Date: Mar 04, 2020
Prior LSC: Listing with no contract changes
Property
Status: Sale
Property Type: Att/Row/Twnhouse
Style: 2-Storey
Age: 31-50
Area: Brampton
Community: Northgate
Availability Date: 60 Days
Inside
Bedrooms: 3
Bedrooms Plus: 2
Bathrooms: 3
Kitchens: 1
Kitchens Plus: 1
Rooms: 9
Den/Family Room: Yes
Air Conditioning: Central Air
Fireplace: No
Washrooms: 3
Building
Basement: Finished
Basement 2: Sep Entrance
Heat Type: Forced Air
Heat Source: Gas
Exterior: Alum Siding
Exterior: Brick
Water Supply: Municipal
Special Designation: Unknown
Parking
Driveway: Available
Garage Type: None
Covered Parking Spaces: 4
Total Parking Spaces: 4
Fees
Tax Year: 2019
Tax Legal Description: Plan M114 Pt Blk A Rp 43R3809 Parts
Taxes: $2,736
Land
Cross Street: Williams Pkwy/Bramal
Municipality District: Brampton
Fronting On: East
Pool: None
Sewer: Sewers
Lot Depth: 81.25 Feet
Lot Frontage: 35.23 Feet
Rooms
Room details for 34 Gold Pine Court, Brampton
| Type | Dimensions | Description |
|---|---|---|
| Kitchen Ground | 2.38 x 4.00 | Tile Floor |
| Dining Ground | 2.87 x 3.30 | Laminate |
| Living Ground | 3.30 x 3.40 | W/O To Deck, Laminate |
| Master 2nd | 3.42 x 3.60 | Closet, Broadloom |
| 2nd Br 2nd | 3.40 x 3.50 | Broadloom |
| 3rd Br 2nd | 2.62 x 3.66 | Broadloom |
| Kitchen Bsmt | 2.25 x 5.10 | Open Concept |
| Br Bsmt | 2.40 x 3.30 | Laminate |
| Br Bsmt | 2.67 x 2.78 | Laminate |
| XXXXXXXX | XXX XX, XXXX |
XXXX XXX XXXX |
$XXX,XXX |
| XXX XX, XXXX |
XXXXXX XXX XXXX |
$XXX,XXX | |
| XXXXXXXX | XXX XX, XXXX |
XXXX XXX XXXX |
$XXX,XXX |
| XXX XX, XXXX |
XXXXXX XXX XXXX |
$XXX,XXX |
| XXXXXXXX XXXX | XXX XX, XXXX | $640,000 XXX XXXX |
| XXXXXXXX XXXXXX | XXX XX, XXXX | $568,900 XXX XXXX |
| XXXXXXXX XXXX | XXX XX, XXXX | $342,200 XXX XXXX |
| XXXXXXXX XXXXXX | XXX XX, XXXX | $329,900 XXX XXXX |

Jefferson Public School
Elementary: PublicGrenoble Public School
Elementary: PublicSt Jean Brebeuf Separate School
Elementary: CatholicSt John Bosco School
Elementary: CatholicGoldcrest Public School
Elementary: PublicGreenbriar Senior Public School
Elementary: PublicJudith Nyman Secondary School
Secondary: PublicHoly Name of Mary Secondary School
Secondary: CatholicChinguacousy Secondary School
Secondary: PublicBramalea Secondary School
Secondary: PublicNorth Park Secondary School
Secondary: PublicSt Thomas Aquinas Secondary School
Secondary: Catholic

