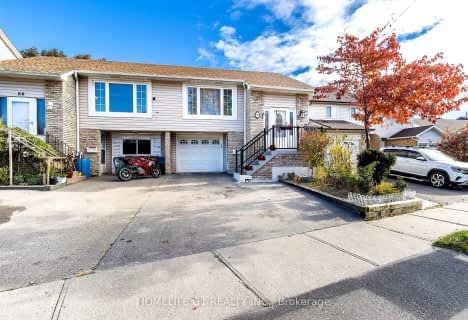Sold on May 20, 2016
Note: Property is not currently for sale or for rent.

-
Type: Detached
-
Style: 2-Storey
-
Size: 2000 sqft
-
Lot Size: 45.93 x 85.3 Feet
-
Age: No Data
-
Taxes: $4,884 per year
-
Days on Site: 24 Days
-
Added: Apr 29, 2016 (3 weeks on market)
-
Updated:
-
Last Checked: 7 hours ago
-
MLS®#: W3479879
-
Listed By: Re/max realty services inc., brokerage
Gorgeous 4 Bedroom House On Corner Lot No Sidewalk. Extra Pantry In Kitchen Eat-In/Breakfast Area. Master Bedroom Ensuite With Double Sink. Garage Door To Home, Laundry On Main Floor. Unfinished Basement With R/In For Bathroom.Lots Of Storage.
Extras
Location Is Perfect, Close To Stores,Schools, Rec Center And Parks
Property Details
Facts for 34 Savita Road, Brampton
Status
Days on Market: 24
Last Status: Sold
Sold Date: May 20, 2016
Closed Date: Jul 25, 2016
Expiry Date: Jul 31, 2016
Sold Price: $635,000
Unavailable Date: May 20, 2016
Input Date: Apr 29, 2016
Property
Status: Sale
Property Type: Detached
Style: 2-Storey
Size (sq ft): 2000
Area: Brampton
Community: Fletcher's Meadow
Availability Date: Tba
Inside
Bedrooms: 4
Bathrooms: 3
Kitchens: 1
Rooms: 9
Den/Family Room: Yes
Air Conditioning: Central Air
Fireplace: Yes
Washrooms: 3
Building
Basement: Full
Basement 2: Unfinished
Heat Type: Forced Air
Heat Source: Gas
Exterior: Brick
Water Supply: Municipal
Special Designation: Unknown
Parking
Driveway: Private
Garage Spaces: 2
Garage Type: Built-In
Covered Parking Spaces: 4
Fees
Tax Year: 2016
Tax Legal Description: Plan 43M1669 Lot 147
Taxes: $4,884
Highlights
Feature: Public Trans
Feature: School
Land
Cross Street: Mclaughlin And Earls
Municipality District: Brampton
Fronting On: North
Pool: None
Sewer: Sewers
Lot Depth: 85.3 Feet
Lot Frontage: 45.93 Feet
Additional Media
- Virtual Tour: http://unbranded.mediatours.ca/property/34-savita-road-brampton/
Rooms
Room details for 34 Savita Road, Brampton
| Type | Dimensions | Description |
|---|---|---|
| Living Ground | 3.26 x 6.11 | Hardwood Floor, Combined W/Dining |
| Dining Ground | 3.26 x 6.11 | Hardwood Floor, Combined W/Living |
| Family Ground | 3.50 x 4.74 | Hardwood Floor, Gas Fireplace |
| Kitchen Ground | 2.43 x 5.19 | Ceramic Floor, B/I Dishwasher |
| Breakfast Ground | 2.43 x 5.19 | Ceramic Floor, Walk-Out, Combined W/Kitchen |
| Master 2nd | 8.37 x 10.55 | Broadloom, 4 Pc Ensuite, W/I Closet |
| 2nd Br 2nd | 4.03 x 4.43 | Broadloom, W/I Closet |
| 3rd Br 2nd | 2.46 x 4.14 | Broadloom |
| 4th Br 2nd | 3.11 x 4.20 | Broadloom, W/I Closet |
| XXXXXXXX | XXX XX, XXXX |
XXXX XXX XXXX |
$XXX,XXX |
| XXX XX, XXXX |
XXXXXX XXX XXXX |
$XXX,XXX |
| XXXXXXXX XXXX | XXX XX, XXXX | $635,000 XXX XXXX |
| XXXXXXXX XXXXXX | XXX XX, XXXX | $649,900 XXX XXXX |

St. Lucy Catholic Elementary School
Elementary: CatholicSt. Josephine Bakhita Catholic Elementary School
Elementary: CatholicBurnt Elm Public School
Elementary: PublicBrisdale Public School
Elementary: PublicCheyne Middle School
Elementary: PublicRowntree Public School
Elementary: PublicJean Augustine Secondary School
Secondary: PublicParkholme School
Secondary: PublicHeart Lake Secondary School
Secondary: PublicSt. Roch Catholic Secondary School
Secondary: CatholicFletcher's Meadow Secondary School
Secondary: PublicSt Edmund Campion Secondary School
Secondary: Catholic- 3 bath
- 4 bed
86 Primrose Crescent, Brampton, Ontario • L6Z 1E3 • Heart Lake

