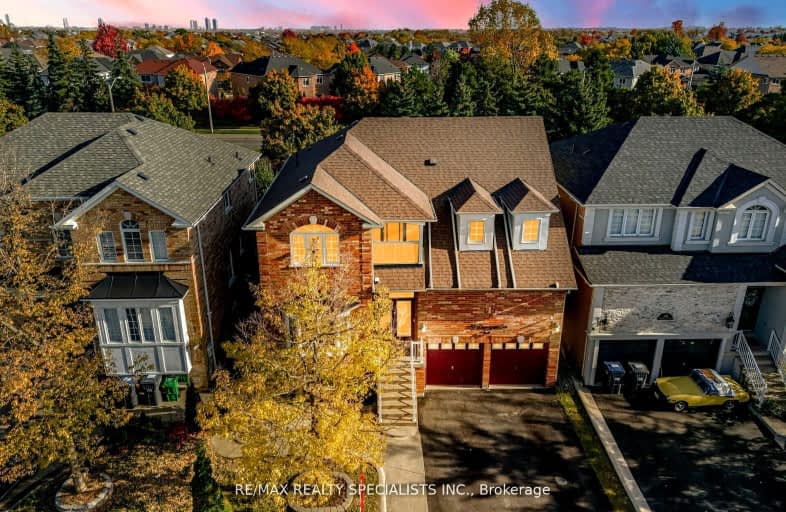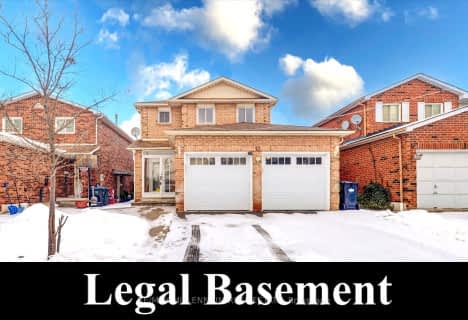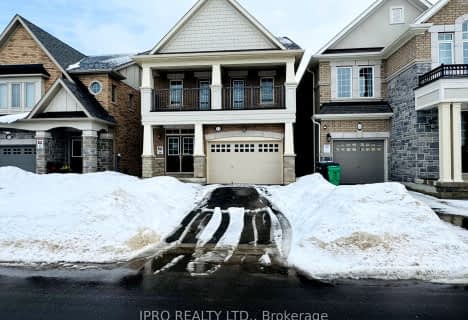Somewhat Walkable
- Some errands can be accomplished on foot.
Some Transit
- Most errands require a car.
Very Bikeable
- Most errands can be accomplished on bike.

St. Lucy Catholic Elementary School
Elementary: CatholicSt Angela Merici Catholic Elementary School
Elementary: CatholicEdenbrook Hill Public School
Elementary: PublicNelson Mandela P.S. (Elementary)
Elementary: PublicCheyne Middle School
Elementary: PublicRowntree Public School
Elementary: PublicJean Augustine Secondary School
Secondary: PublicParkholme School
Secondary: PublicHeart Lake Secondary School
Secondary: PublicSt. Roch Catholic Secondary School
Secondary: CatholicFletcher's Meadow Secondary School
Secondary: PublicSt Edmund Campion Secondary School
Secondary: Catholic-
Chinguacousy Park
Central Park Dr (at Queen St. E), Brampton ON L6S 6G7 7.9km -
Meadowvale Conservation Area
1081 Old Derry Rd W (2nd Line), Mississauga ON L5B 3Y3 10.78km -
Manor Hill Park
Ontario 16.81km
-
TD Bank Financial Group
10908 Hurontario St, Brampton ON L7A 3R9 2.48km -
CIBC
380 Bovaird Dr E, Brampton ON L6Z 2S6 3.29km -
TD Bank Financial Group
9435 Mississauga Rd, Brampton ON L6X 0Z8 5.29km
- 5 bath
- 4 bed
- 2500 sqft
36 Roulette Crescent, Brampton, Ontario • L7A 0C3 • Northwest Brampton
- 7 bath
- 5 bed
- 2500 sqft
14 Loomis Road, Brampton, Ontario • L7A 4X4 • Northwest Brampton
- 4 bath
- 4 bed
- 2500 sqft
19 Moorhart Crescent, Caledon, Ontario • L7C 4J5 • Rural Caledon
- 6 bath
- 4 bed
- 2500 sqft
114 Eberly Woods Drive, Caledon, Ontario • L7C 4J4 • Rural Caledon
- 3 bath
- 4 bed
- 2500 sqft
64 Edenbrook Hill Drive, Brampton, Ontario • L7A 2N5 • Fletcher's Meadow














