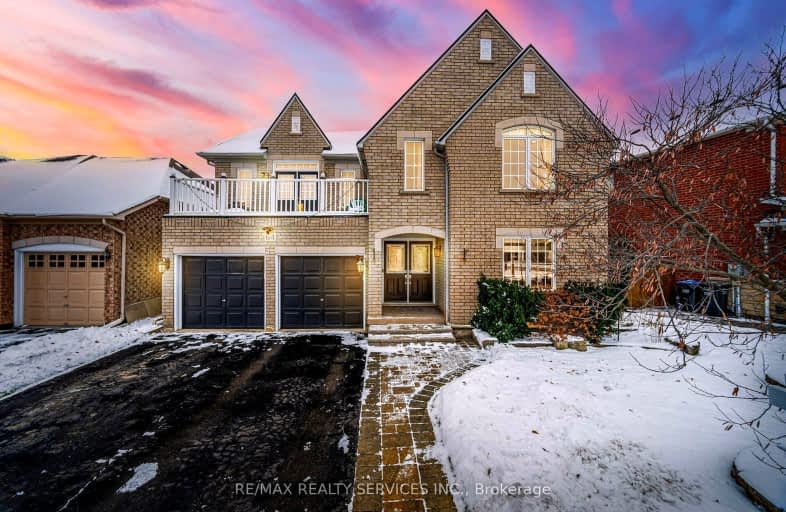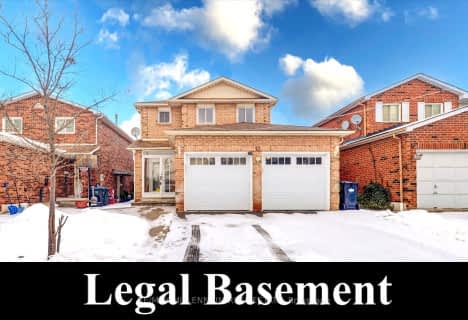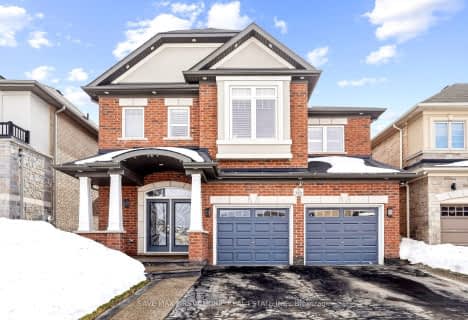Somewhat Walkable
- Some errands can be accomplished on foot.
Good Transit
- Some errands can be accomplished by public transportation.
Bikeable
- Some errands can be accomplished on bike.

St Ursula Elementary School
Elementary: CatholicSt Angela Merici Catholic Elementary School
Elementary: CatholicGuardian Angels Catholic Elementary School
Elementary: CatholicEdenbrook Hill Public School
Elementary: PublicNelson Mandela P.S. (Elementary)
Elementary: PublicHomestead Public School
Elementary: PublicJean Augustine Secondary School
Secondary: PublicParkholme School
Secondary: PublicHeart Lake Secondary School
Secondary: PublicSt. Roch Catholic Secondary School
Secondary: CatholicFletcher's Meadow Secondary School
Secondary: PublicSt Edmund Campion Secondary School
Secondary: Catholic-
Andrew Mccandles
500 Elbern Markell Dr, Brampton ON L6X 5L3 3.35km -
Peel Village Park
Brampton ON 6.13km -
Meadowvale Conservation Area
1081 Old Derry Rd W (2nd Line), Mississauga ON L5B 3Y3 9.66km
-
TD Bank Financial Group
10998 Chinguacousy Rd, Brampton ON L7A 0P1 2.43km -
RBC Royal Bank
235 Queen St E (at Kennedy Rd.), Brampton ON L6W 2B5 4.86km -
Scotiabank
284 Queen St E (at Hansen Rd.), Brampton ON L6V 1C2 5.07km
- 5 bath
- 4 bed
- 3000 sqft
588 Queen Mary Drive, Brampton, Ontario • L7A 5H5 • Northwest Brampton
- 5 bath
- 4 bed
- 2000 sqft
14 Poncelet Road, Brampton, Ontario • L7A 0V5 • Northwest Brampton
- 4 bath
- 4 bed
- 1500 sqft
48 Keats Terrace, Brampton, Ontario • L7A 3M9 • Fletcher's Meadow
- 5 bath
- 4 bed
- 2500 sqft
70 Masken Circle, Brampton, Ontario • L7A 4K3 • Northwest Brampton














