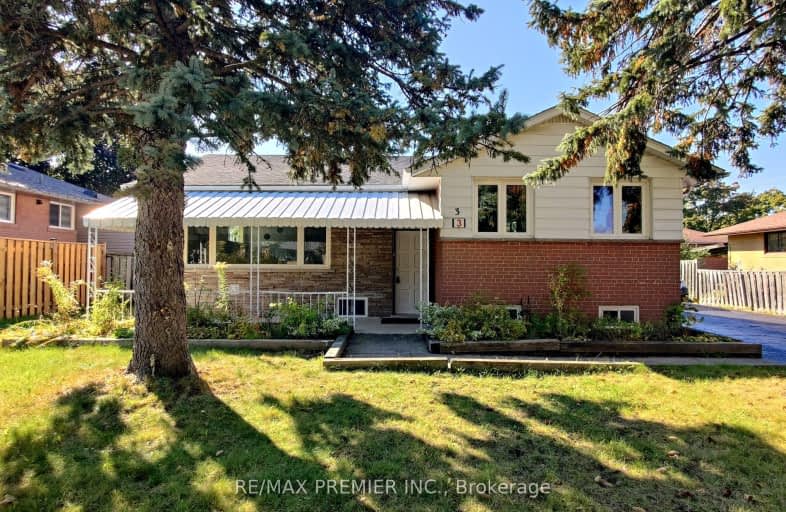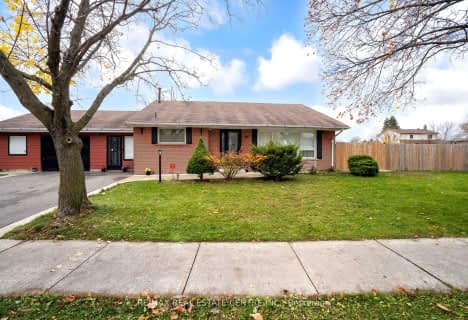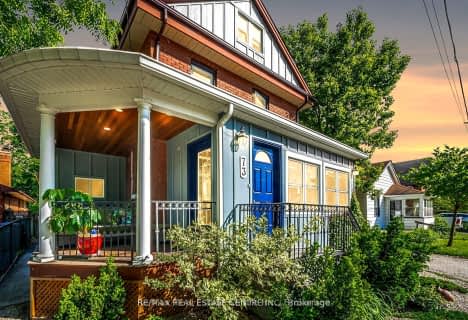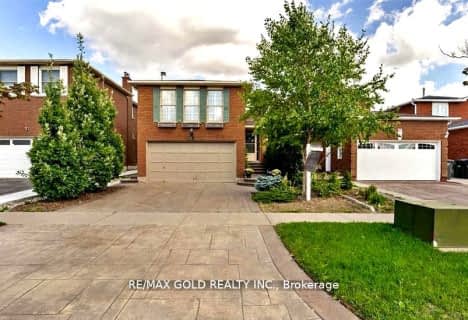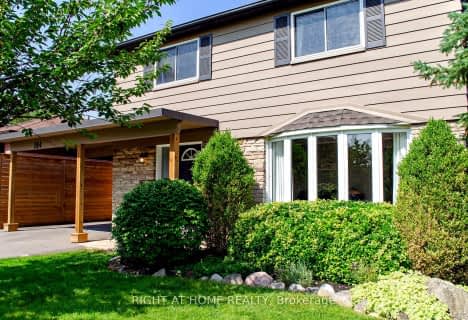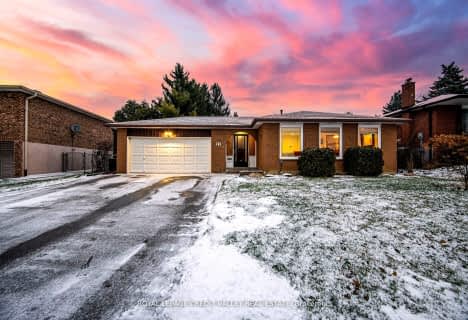Car-Dependent
- Almost all errands require a car.
Good Transit
- Some errands can be accomplished by public transportation.
Somewhat Bikeable
- Most errands require a car.

St Joseph School
Elementary: CatholicBeatty-Fleming Sr Public School
Elementary: PublicOur Lady of Peace School
Elementary: CatholicNorthwood Public School
Elementary: PublicQueen Street Public School
Elementary: PublicSir William Gage Middle School
Elementary: PublicArchbishop Romero Catholic Secondary School
Secondary: CatholicSt Augustine Secondary School
Secondary: CatholicCardinal Leger Secondary School
Secondary: CatholicBrampton Centennial Secondary School
Secondary: PublicSt. Roch Catholic Secondary School
Secondary: CatholicDavid Suzuki Secondary School
Secondary: Public-
Keenan's Irish Pub
550 Queen Street W, Unit 9 & 10, Brampton, ON L6T 0.78km -
Magnums Pub
21 McMurchy Ave N, Brampton, ON L6X 1X4 1.07km -
Strokers Sports Bar & Pool
14C Nelson Street W, Brampton, ON L6X 1B7 1.67km
-
7-Eleven
150 Main St N, Brampton, ON L6V 1N9 1.77km -
Starbucks
8 Queen Street E, Brampton, ON L6V 1A2 1.84km -
Tim Hortons
330 Main Street N, Brampton, ON L6V 1P6 1.86km
-
Shoppers Drug Mart
8965 Chinguacousy Road, Brampton, ON L6Y 0J2 1.35km -
Hooper's Pharmacy
31 Main Street N, Brampton, ON L6X 1M8 1.77km -
Medi plus
20 Red Maple Drive, Unit 14, Brampton, ON L6X 4N7 1.86km
-
Tony & Jim's Place
10 Flowertown Avenue, Suite 10A, Brampton, ON L6X 2J9 0.42km -
Flower Garden Restaurant
10 Flowertown Avenue, Brampton, ON L6X 2J9 0.45km -
Munchers
10 Flowertown Avenue, Brampton, ON L6X 2J9 0.44km
-
Centennial Mall
227 Vodden Street E, Brampton, ON L6V 1N2 3.27km -
Kennedy Square Mall
50 Kennedy Rd S, Brampton, ON L6W 3E7 3.34km -
Shoppers World Brampton
56-499 Main Street S, Brampton, ON L6Y 1N7 3.72km
-
FreshCo
380 Queen Street W, Brampton, ON L6X 1B3 0.65km -
M&M Food Market
5 McMurchy Avenue N, Brampton, ON L6X 2R6 1.19km -
Sobeys
8975 Chinguacousy Road, Brampton, ON L6Y 0J2 1.27km
-
The Beer Store
11 Worthington Avenue, Brampton, ON L7A 2Y7 2.81km -
LCBO
31 Worthington Avenue, Brampton, ON L7A 2Y7 3.04km -
LCBO Orion Gate West
545 Steeles Ave E, Brampton, ON L6W 4S2 4.74km
-
Esso Synergy
9800 Chinguacousy Road, Brampton, ON L6X 5E9 1.95km -
U-Haul
411 Main St N, Brampton, ON L6X 1N7 2.02km -
Petro Canada
9981 Chinguacousy Road, Brampton, ON L6X 0E8 2.42km
-
Garden Square
12 Main Street N, Brampton, ON L6V 1N6 1.82km -
Rose Theatre Brampton
1 Theatre Lane, Brampton, ON L6V 0A3 1.86km -
SilverCity Brampton Cinemas
50 Great Lakes Drive, Brampton, ON L6R 2K7 6.18km
-
Brampton Library - Four Corners Branch
65 Queen Street E, Brampton, ON L6W 3L6 2.05km -
Brampton Library
150 Central Park Dr, Brampton, ON L6T 1B4 6.65km -
Courtney Park Public Library
730 Courtneypark Drive W, Mississauga, ON L5W 1L9 8.2km
-
William Osler Hospital
Bovaird Drive E, Brampton, ON 8.02km -
Brampton Civic Hospital
2100 Bovaird Drive, Brampton, ON L6R 3J7 7.93km -
Gamma-Dynacare Medical Laboratories
400 Queen Street W, Brampton, ON L6X 1B3 0.64km
-
Chinguacousy Park
Central Park Dr (at Queen St. E), Brampton ON L6S 6G7 6.89km -
Dunblaine Park
Brampton ON L6T 3H2 7.91km -
Lake Aquitaine Park
2750 Aquitaine Ave, Mississauga ON L5N 3S6 10.31km
-
State Bank of India
248 Queen St E, Brampton ON L6V 1B9 3.19km -
HODL Bitcoin ATM - Hasty Market
1 Wexford Rd, Brampton ON L6Z 2W1 3.65km -
TD Bank Financial Group
545 Steeles Ave W (at McLaughlin Rd), Brampton ON L6Y 4E7 3.86km
- 2 bath
- 4 bed
- 2500 sqft
116 Mill Street North, Brampton, Ontario • L6X 2P2 • Downtown Brampton
- 3 bath
- 4 bed
36 Windmill Boulevard, Brampton, Ontario • L6Y 3E4 • Fletcher's Creek South
- 3 bath
- 4 bed
- 1100 sqft
164 McMurchy Avenue South, Brampton, Ontario • L6Y 1Y9 • Brampton South
- 4 bath
- 4 bed
- 1500 sqft
71 Ravenscliffe Court, Brampton, Ontario • L6X 4N9 • Northwood Park
- 4 bath
- 4 bed
- 2000 sqft
245 Centre Street North, Brampton, Ontario • L6V 2R3 • Brampton North
