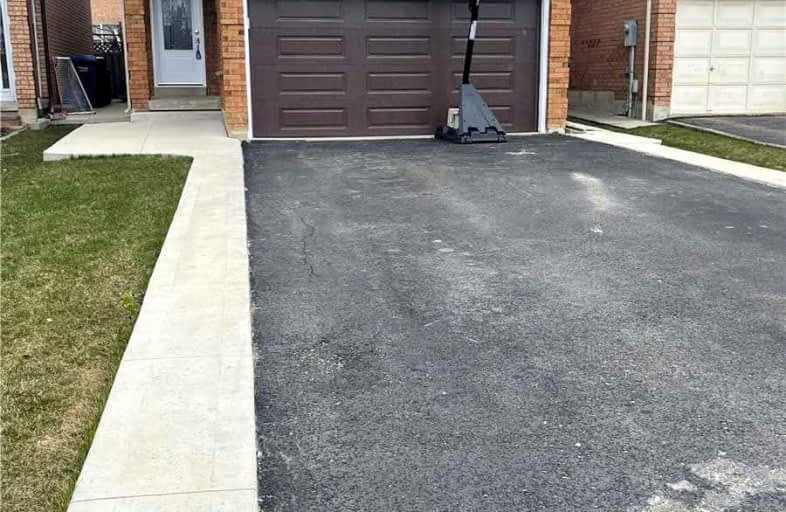Sold on Apr 19, 2022
Note: Property is not currently for sale or for rent.

-
Type: Detached
-
Style: 2-Storey
-
Size: 1500 sqft
-
Lot Size: 29.52 x 111.22 Feet
-
Age: No Data
-
Taxes: $3,925 per year
-
Days on Site: 14 Days
-
Added: Apr 05, 2022 (2 weeks on market)
-
Updated:
-
Last Checked: 3 months ago
-
MLS®#: W5564771
-
Listed By: Royal lepage platinum realty, brokerage
Price To Sell,No Bidding War For This Newly Renovated Detach Home With Legal Basement,New Hardwood Floor And Porcelain Tiles All Over In Home,Vinyl Floor In Basement,Brand New All 4 Washrooms And Both Kitchens With Quartz Counters,Oak Stairs With Iron Pickets, Windows And Blinds(2018),New Front And Garage Doors,Two Separate Laundries,Brand New Uper Floor Appliances And Basement Laundry And Stove ,Pot Lights,Big Driveway,Concrete Over The House.
Extras
2 Fridge,2 Stoves,Dishwasher,1 Washer,1 Dryer,1 Laundry Centre.
Property Details
Facts for 34 St. George's Place, Brampton
Status
Days on Market: 14
Last Status: Sold
Sold Date: Apr 19, 2022
Closed Date: Jul 14, 2022
Expiry Date: Jul 04, 2022
Sold Price: $1,400,000
Unavailable Date: Apr 19, 2022
Input Date: Apr 05, 2022
Property
Status: Sale
Property Type: Detached
Style: 2-Storey
Size (sq ft): 1500
Area: Brampton
Community: Northwood Park
Availability Date: Tbd
Inside
Bedrooms: 4
Bedrooms Plus: 2
Bathrooms: 4
Kitchens: 1
Kitchens Plus: 1
Rooms: 7
Den/Family Room: Yes
Air Conditioning: Central Air
Fireplace: Yes
Washrooms: 4
Building
Basement: Apartment
Basement 2: Sep Entrance
Heat Type: Forced Air
Heat Source: Gas
Exterior: Brick
Water Supply: Municipal
Special Designation: Unknown
Parking
Driveway: Pvt Double
Garage Spaces: 2
Garage Type: Attached
Covered Parking Spaces: 4
Total Parking Spaces: 6
Fees
Tax Year: 2021
Tax Legal Description: Pcl 69-1, Sec 43M815 ; Lt 69, Pl 43M815 , T/W Pt L
Taxes: $3,925
Land
Cross Street: Queen St.W/Chinguaco
Municipality District: Brampton
Fronting On: North
Parcel Number: 140980196
Pool: None
Sewer: Sewers
Lot Depth: 111.22 Feet
Lot Frontage: 29.52 Feet
Lot Irregularities: Legal Basement
Additional Media
- Virtual Tour: https://unbranded.mediatours.ca/property/34-st-georges-place-brampton/
Rooms
Room details for 34 St. George's Place, Brampton
| Type | Dimensions | Description |
|---|---|---|
| Family Main | 3.03 x 6.62 | Combined W/Dining |
| Living Main | 1.94 x 4.00 | Fireplace |
| Dining Main | 3.03 x 6.62 | Combined W/Family |
| Breakfast Main | - | |
| Kitchen Main | 3.20 x 3.68 | |
| Prim Bdrm 2nd | 3.25 x 5.40 | 3 Pc Ensuite, W/I Closet |
| 2nd Br 2nd | 2.63 x 4.11 | Closet |
| 3rd Br 2nd | 2.95 x 2.75 | Closet |
| 4th Br 2nd | 3.11 x 3.38 | Combined W/Library, Closet |
| Br Bsmt | - | |
| 2nd Br Bsmt | - | |
| Kitchen Bsmt | - |
| XXXXXXXX | XXX XX, XXXX |
XXXX XXX XXXX |
$X,XXX,XXX |
| XXX XX, XXXX |
XXXXXX XXX XXXX |
$X,XXX,XXX |
| XXXXXXXX XXXX | XXX XX, XXXX | $1,400,000 XXX XXXX |
| XXXXXXXX XXXXXX | XXX XX, XXXX | $1,430,000 XXX XXXX |

École élémentaire publique L'Héritage
Elementary: PublicChar-Lan Intermediate School
Elementary: PublicSt Peter's School
Elementary: CatholicHoly Trinity Catholic Elementary School
Elementary: CatholicÉcole élémentaire catholique de l'Ange-Gardien
Elementary: CatholicWilliamstown Public School
Elementary: PublicÉcole secondaire publique L'Héritage
Secondary: PublicCharlottenburgh and Lancaster District High School
Secondary: PublicSt Lawrence Secondary School
Secondary: PublicÉcole secondaire catholique La Citadelle
Secondary: CatholicHoly Trinity Catholic Secondary School
Secondary: CatholicCornwall Collegiate and Vocational School
Secondary: Public

