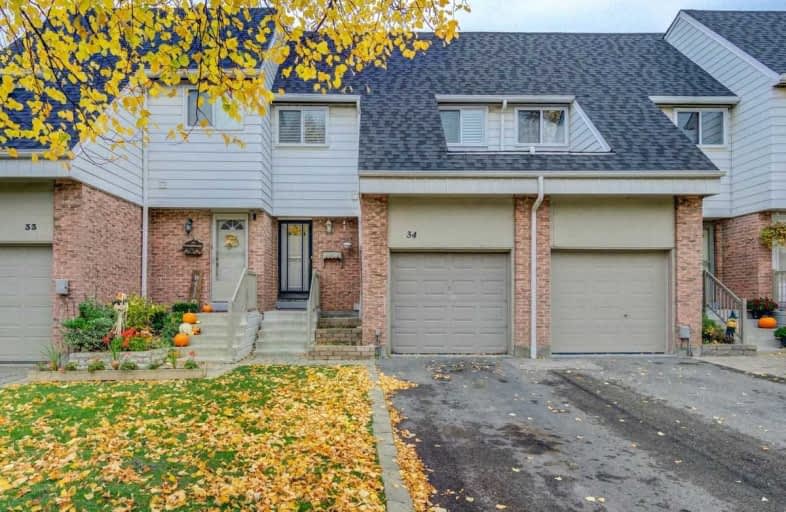Sold on Nov 07, 2020
Note: Property is not currently for sale or for rent.

-
Type: Condo Apt
-
Style: 2-Storey
-
Size: 1000 sqft
-
Pets: Restrict
-
Age: 16-30 years
-
Taxes: $2,794 per year
-
Maintenance Fees: 507 /mo
-
Days on Site: 8 Days
-
Added: Oct 30, 2020 (1 week on market)
-
Updated:
-
Last Checked: 8 hours ago
-
MLS®#: W4973568
-
Listed By: Homelife galaxy real estate ltd., brokerage
Well-Loved 3 Bedroom Home Backing On To The Park! Freshly Painted, New Broadloom, Updated Kitchen With Modern Backsplash, S/S Appl, Updated Laundry Room & 4P/C Bathroom With Modern Colors. Bright & Sunny Layout With No Neighbours Behind, Perfect For Entertaining! Well Maintained Complex With Outdoor Pool, Visitor Parking On A Child Safe Crescent. Great Location! Steps To Outdoor Pool, Park, Shopping, Schools, Amenities & Transit. Nothing To Do But Move In!
Extras
All Existing Appliances, S/S Stove, S/S Fridge, Some Updated Light Fixtures, Washer, Dryer, Electric Light Fixtures, All Window Coverings
Property Details
Facts for 34 Tara Park Crescent, Brampton
Status
Days on Market: 8
Last Status: Sold
Sold Date: Nov 07, 2020
Closed Date: Dec 22, 2020
Expiry Date: Jan 25, 2021
Sold Price: $542,000
Unavailable Date: Nov 07, 2020
Input Date: Oct 30, 2020
Property
Status: Sale
Property Type: Condo Apt
Style: 2-Storey
Size (sq ft): 1000
Age: 16-30
Area: Brampton
Community: Brampton North
Availability Date: Flex
Inside
Bedrooms: 3
Bathrooms: 2
Kitchens: 1
Rooms: 6
Den/Family Room: Yes
Patio Terrace: None
Unit Exposure: West
Air Conditioning: Central Air
Fireplace: No
Laundry Level: Upper
Central Vacuum: N
Ensuite Laundry: No
Washrooms: 2
Building
Stories: 1
Basement: Finished
Heat Type: Forced Air
Heat Source: Gas
Exterior: Brick
Exterior: Vinyl Siding
Elevator: N
Physically Handicapped-Equipped: N
Special Designation: Unknown
Retirement: N
Parking
Parking Included: Yes
Garage Type: Attached
Parking Designation: Owned
Parking Features: Private
Covered Parking Spaces: 1
Total Parking Spaces: 2
Garage: 1
Locker
Locker: Ensuite+Owned
Fees
Tax Year: 2020
Taxes Included: No
Building Insurance Included: Yes
Cable Included: Yes
Central A/C Included: No
Common Elements Included: Yes
Heating Included: No
Hydro Included: No
Water Included: Yes
Taxes: $2,794
Highlights
Amenity: Bbqs Allowed
Amenity: Outdoor Pool
Amenity: Visitor Parking
Feature: Cul De Sac
Feature: Park
Feature: Place Of Worship
Feature: Public Transit
Feature: School
Feature: Wooded/Treed
Land
Cross Street: Hurontario/ Williams
Municipality District: Brampton
Condo
Condo Registry Office: PCC
Condo Corp#: 165
Property Management: Maple Ridge Community Management
Additional Media
- Virtual Tour: https://www.houssmax.ca/vtour/c5683709
Rooms
Room details for 34 Tara Park Crescent, Brampton
| Type | Dimensions | Description |
|---|---|---|
| Foyer Main | 2.08 x 1.39 | Stainless Steel Appl, Breakfast Bar, Backsplash |
| Kitchen Main | 2.89 x 3.53 | Open Concept, Large Window, Combined W/Dining |
| Living Main | 2.94 x 4.11 | Open Concept, W/O To Patio |
| Dining Main | 1.22 x 3.04 | His/Hers Closets, Large Closet, Large Window |
| Master Upper | 2.94 x 5.53 | Broadloom, Large Window |
| 2nd Br Upper | 3.75 x 2.87 | Broadloom, Large Window |
| 3rd Br Upper | 2.74 x 2.59 | Broadloom |
| Family Lower | 15.00 x 17.40 | Ceramic Floor, Double Doors |
| Library Lower | - |
| XXXXXXXX | XXX XX, XXXX |
XXXX XXX XXXX |
$XXX,XXX |
| XXX XX, XXXX |
XXXXXX XXX XXXX |
$XXX,XXX | |
| XXXXXXXX | XXX XX, XXXX |
XXXXXX XXX XXXX |
$X,XXX |
| XXX XX, XXXX |
XXXXXX XXX XXXX |
$X,XXX | |
| XXXXXXXX | XXX XX, XXXX |
XXXX XXX XXXX |
$XXX,XXX |
| XXX XX, XXXX |
XXXXXX XXX XXXX |
$XXX,XXX |
| XXXXXXXX XXXX | XXX XX, XXXX | $542,000 XXX XXXX |
| XXXXXXXX XXXXXX | XXX XX, XXXX | $549,000 XXX XXXX |
| XXXXXXXX XXXXXX | XXX XX, XXXX | $2,400 XXX XXXX |
| XXXXXXXX XXXXXX | XXX XX, XXXX | $2,400 XXX XXXX |
| XXXXXXXX XXXX | XXX XX, XXXX | $460,000 XXX XXXX |
| XXXXXXXX XXXXXX | XXX XX, XXXX | $468,000 XXX XXXX |

St Cecilia Elementary School
Elementary: CatholicOur Lady of Fatima School
Elementary: CatholicWestervelts Corners Public School
Elementary: PublicÉcole élémentaire Carrefour des Jeunes
Elementary: PublicSir John A. Macdonald Senior Public School
Elementary: PublicKingswood Drive Public School
Elementary: PublicArchbishop Romero Catholic Secondary School
Secondary: CatholicCentral Peel Secondary School
Secondary: PublicCardinal Leger Secondary School
Secondary: CatholicHeart Lake Secondary School
Secondary: PublicNotre Dame Catholic Secondary School
Secondary: CatholicDavid Suzuki Secondary School
Secondary: Public

