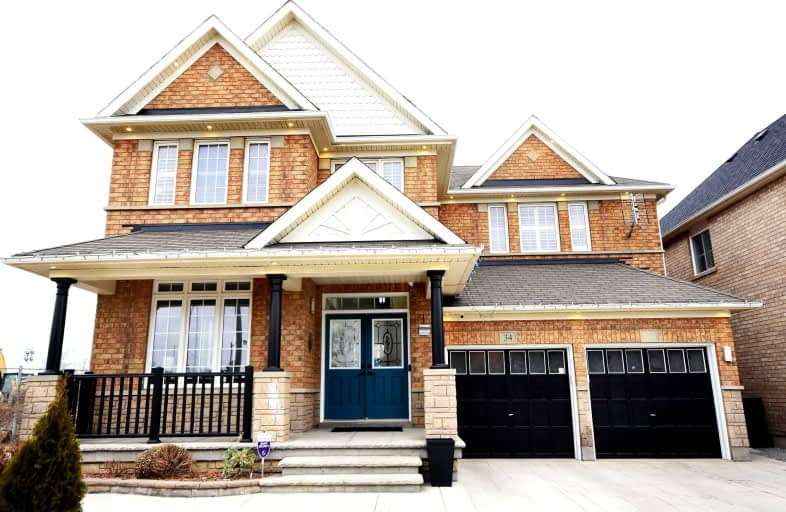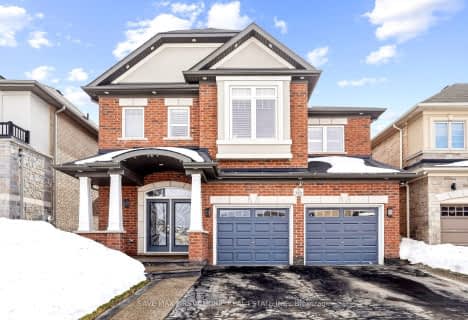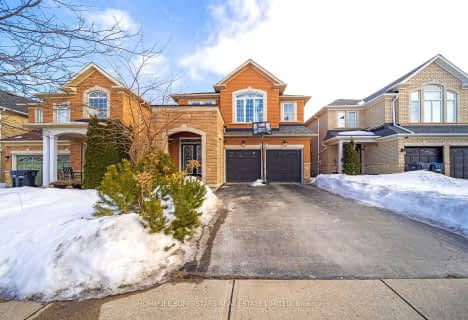
Dolson Public School
Elementary: PublicSt. Daniel Comboni Catholic Elementary School
Elementary: CatholicSt. Aidan Catholic Elementary School
Elementary: CatholicSt. Bonaventure Catholic Elementary School
Elementary: CatholicMcCrimmon Middle School
Elementary: PublicBrisdale Public School
Elementary: PublicJean Augustine Secondary School
Secondary: PublicParkholme School
Secondary: PublicHeart Lake Secondary School
Secondary: PublicSt. Roch Catholic Secondary School
Secondary: CatholicFletcher's Meadow Secondary School
Secondary: PublicSt Edmund Campion Secondary School
Secondary: Catholic-
Island Market
333 Fairhill Avenue, Brampton 2.14km -
Hasty Market
333 Fairhill Avenue, Brampton 2.15km -
Longo's Mount Pleasant
65 Dufay Road, Brampton 2.24km
-
LCBO
31 Worthington Avenue, Brampton 2.75km -
The Beer Store
11 Worthington Avenue, Brampton 2.99km -
Wine Rack
11965 Hurontario Street, Brampton 4.13km
-
Tim Hortons
11001 Creditview Road, Brampton 0.36km -
Circle K
11075 Creditview Road, Brampton 0.38km -
Dairy Queen Grill & Chill
11240 Creditview Road Unit A-2, Brampton 0.52km
-
Tim Hortons
11001 Creditview Road, Brampton 0.36km -
RollyPollyCow
10990 Chinguacousy Road, Brampton 0.86km -
Starbucks
10 Earlsbridge Boulevard, Brampton 1.12km
-
TD Canada Trust Branch and ATM
10998 Chinguacousy Road, Brampton 0.91km -
Scotiabank
10631 Chinguacousy Road, Brampton 1.67km -
RBC Royal Bank
95 Dufay Road, Brampton 2.28km
-
Esso
11075 Creditview Road, Brampton 0.38km -
Petro-Canada
10 Kent Road, Brampton 2.12km -
Mobil
10 Brisdale Drive, Brampton 2.94km
-
Fitness Q
96 Humberstone Crescent brampton Ontario L7a4b8 1.24km -
TopNotch Performance
66 Hiberton Crescent, Brampton 1.32km -
Brampton Field Hockey Club
1050 Sandalwood Parkway West, Brampton 1.39km
-
Lola park
Brampton 0.21km -
Mary Goodwillie Young Park
Brampton 0.71km -
Crown Victoria Parkette
Brampton 0.82km
-
Brampton Library - Mount Pleasant Village Branch
100 Commuter Drive, Brampton 2.93km
-
Vital Urgent Care Brampton West
11210 Creditview Road Unit D, Brampton 0.54km -
Potters Wheel Medical Clinic
10725 McLaughlin Road, Brampton 2.46km -
iCare Wellness & Medical Clinic
27-17 Worthington Avenue, Brampton 2.95km
-
Creditview I.D.A. Pharmacy
11210 Creditview Road, Brampton 0.54km -
Rememberance ppu
11210 Creditview Road, Brampton 0.56km -
PHARMAGUARD IDA PHARMACY
1-10990 Chinguacousy Road, Brampton 0.85km
-
FM Plaza
Brampton 0.88km -
Earlsbrige Plaza
10 Earlsbridge Boulevard, Brampton 1.15km -
Dollarpower
30 Irene Crescent, Brampton 1.61km
-
Spartan Pita & Grill
175 Fletchers Creek Boulevard #6, Brampton 3.34km -
The Flavours Brampton
10088 McLaughlin Road Unit 10, Brampton 3.44km -
St. Louis Bar & Grill
1-10061 McLaughlin Road, Brampton 3.45km
- 6 bath
- 4 bed
- 3000 sqft
82 Brisdale Drive, Brampton, Ontario • L7A 2G8 • Fletcher's Meadow
- 5 bath
- 5 bed
- 3000 sqft
55 Hiberton Crescent, Brampton, Ontario • L7A 3C9 • Fletcher's Meadow
- 5 bath
- 4 bed
- 2500 sqft
70 Masken Circle, Brampton, Ontario • L7A 4K3 • Northwest Brampton
- 4 bath
- 4 bed
- 2500 sqft
47 Buick Boulevard South, Brampton, Ontario • L7A 3B8 • Fletcher's Meadow
- 5 bath
- 4 bed
- 2500 sqft
14 Haverstock Crescent, Brampton, Ontario • L7A 4C9 • Northwest Brampton
- 5 bath
- 4 bed
- 2500 sqft
13 Perkins Drive, Brampton, Ontario • L7A 3W2 • Northwest Sandalwood Parkway
- 5 bath
- 5 bed
- 3000 sqft
60 Capistro Street, Brampton, Ontario • L7A 3H4 • Fletcher's Meadow
- 4 bath
- 5 bed
173 Robert Parkinson Drive, Brampton, Ontario • L7A 0G3 • Northwest Brampton











