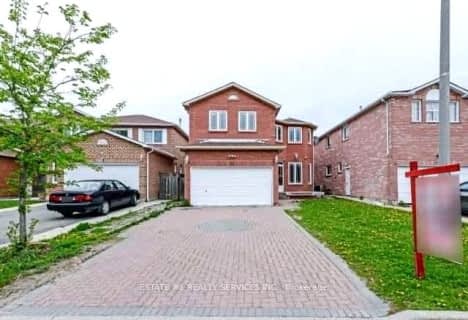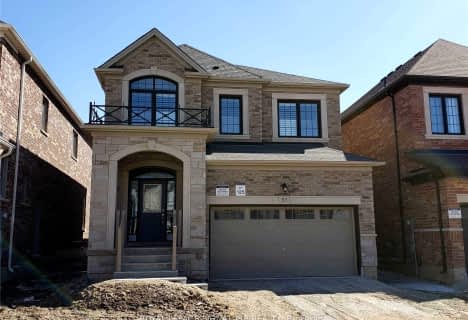
St. Alphonsa Catholic Elementary School
Elementary: Catholic
0.60 km
Whaley's Corners Public School
Elementary: Public
1.60 km
École élémentaire Jeunes sans frontières
Elementary: Public
1.02 km
Copeland Public School
Elementary: Public
1.96 km
Eldorado P.S. (Elementary)
Elementary: Public
1.22 km
Roberta Bondar Public School
Elementary: Public
1.35 km
Peel Alternative West
Secondary: Public
5.27 km
École secondaire Jeunes sans frontières
Secondary: Public
1.03 km
ÉSC Sainte-Famille
Secondary: Catholic
2.39 km
St Augustine Secondary School
Secondary: Catholic
2.98 km
Brampton Centennial Secondary School
Secondary: Public
4.22 km
David Suzuki Secondary School
Secondary: Public
4.55 km









