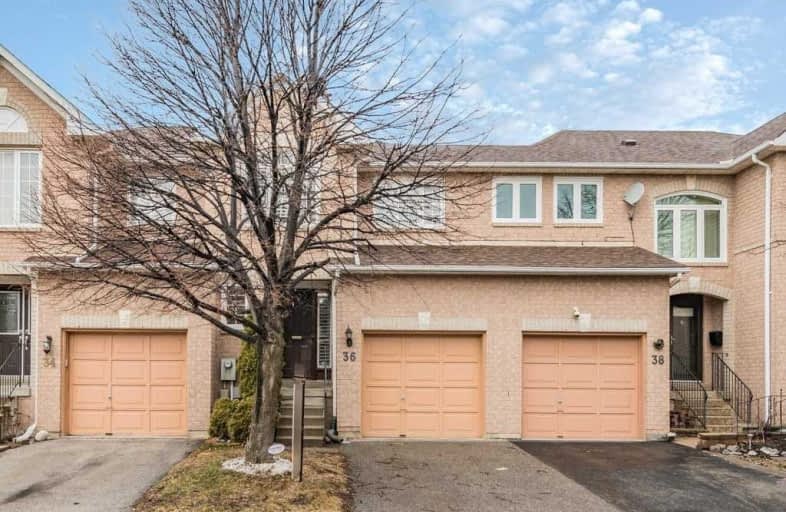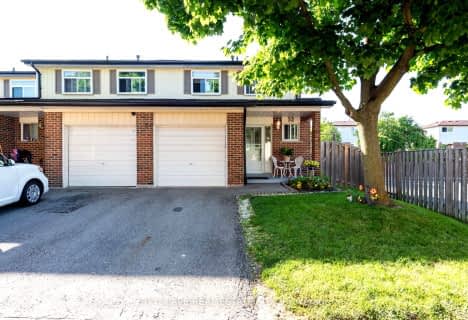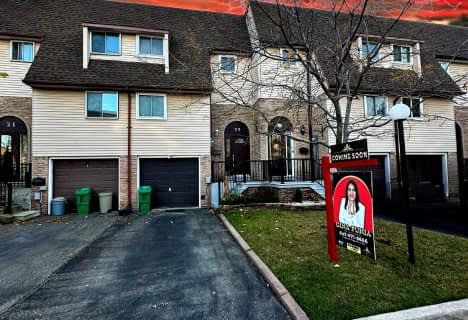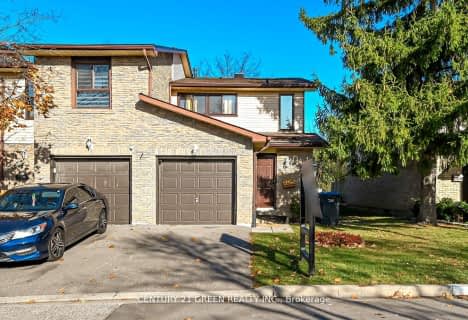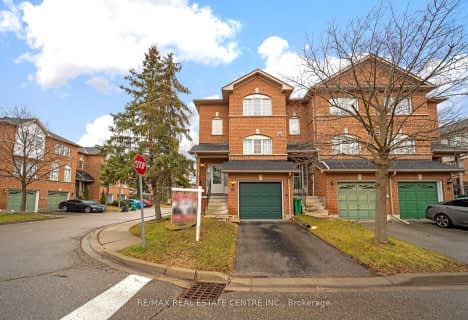
St Cecilia Elementary School
Elementary: CatholicSt Maria Goretti Elementary School
Elementary: CatholicWestervelts Corners Public School
Elementary: PublicSt Ursula Elementary School
Elementary: CatholicRoyal Orchard Middle School
Elementary: PublicHomestead Public School
Elementary: PublicArchbishop Romero Catholic Secondary School
Secondary: CatholicHeart Lake Secondary School
Secondary: PublicSt. Roch Catholic Secondary School
Secondary: CatholicNotre Dame Catholic Secondary School
Secondary: CatholicFletcher's Meadow Secondary School
Secondary: PublicDavid Suzuki Secondary School
Secondary: Public- 2 bath
- 3 bed
- 1400 sqft
116-116 Baronwood Court, Brampton, Ontario • L6V 3H7 • Brampton North
- 2 bath
- 3 bed
- 1000 sqft
22-22 Rosset Crescent, Brampton, Ontario • L6X 2R3 • Downtown Brampton
- 3 bath
- 3 bed
- 1400 sqft
94 Baycliffe Crescent, Brampton, Ontario • L7A 3Z4 • Northwest Brampton
- 2 bath
- 3 bed
- 1200 sqft
63-9800 Mclaughlin Road North, Brampton, Ontario • L6X 4R1 • Bram West
- 4 bath
- 3 bed
- 1400 sqft
32-9800 McLaughlin Road North, Brampton, Ontario • L6X 4R1 • Fletcher's Creek Village
- 3 bath
- 3 bed
- 1000 sqft
96-97 Collins Crescent, Brampton, Ontario • L6V 3N1 • Brampton North
- 2 bath
- 3 bed
- 1200 sqft
19-19 Dawson Crescent, Brampton, Ontario • L6V 3M5 • Brampton North
- 2 bath
- 3 bed
- 1200 sqft
23-23 Tara Park Crescent, Brampton, Ontario • L6V 3E3 • Brampton North
