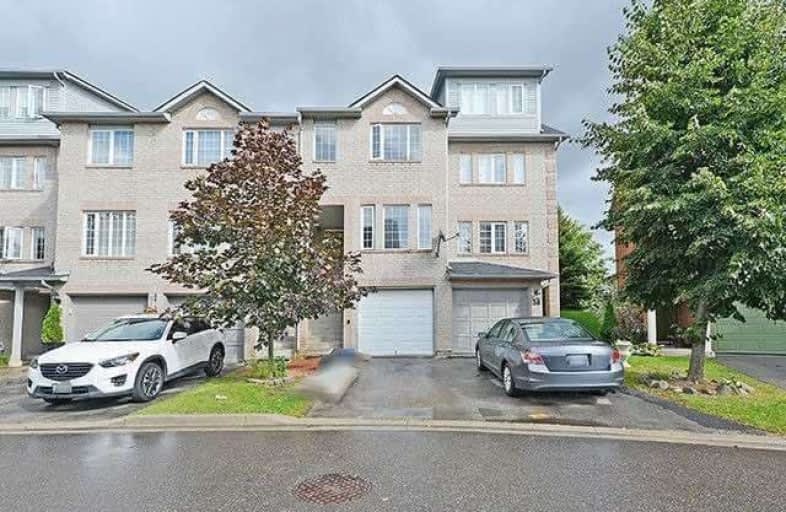Sold on Dec 27, 2017
Note: Property is not currently for sale or for rent.

-
Type: Att/Row/Twnhouse
-
Style: 2-Storey
-
Lot Size: 10 x 10 Feet
-
Age: No Data
-
Taxes: $2,913 per year
-
Days on Site: 13 Days
-
Added: Sep 07, 2019 (1 week on market)
-
Updated:
-
Last Checked: 3 months ago
-
MLS®#: W4007178
-
Listed By: Century 21 people`s choice realty inc., brokerage
Fully Renovated Town With Low Maint Fees Of $107.25 In Most Desirable Location. Walking Distance To All Amenities & Bus Stops. This 3+1 Bedroom. With 3 Full Bath. Home Is Ideal For First Time Home Buyers Or Investors. Updated Kitchen With Brand New Appliances. Hardwood/Laminate Floors, Finished Basement With Bedroom And 3Pc Washroom.
Extras
Brand New Appliances, Light Fixtures, Garage Door Close To Go Station, Schools, Shopping And Hwy 410. Shows 10++
Property Details
Facts for 36-36 Spadina Road, Brampton
Status
Days on Market: 13
Last Status: Sold
Sold Date: Dec 27, 2017
Closed Date: Feb 09, 2018
Expiry Date: Feb 28, 2018
Sold Price: $512,500
Unavailable Date: Dec 27, 2017
Input Date: Dec 14, 2017
Prior LSC: Listing with no contract changes
Property
Status: Sale
Property Type: Att/Row/Twnhouse
Style: 2-Storey
Area: Brampton
Community: Brampton West
Availability Date: Immediate
Inside
Bedrooms: 3
Bathrooms: 3
Kitchens: 1
Rooms: 5
Den/Family Room: Yes
Air Conditioning: Central Air
Fireplace: No
Laundry Level: Lower
Washrooms: 3
Utilities
Electricity: Available
Cable: No
Building
Basement: Finished
Heat Type: Forced Air
Heat Source: Gas
Exterior: Brick
Exterior: Shingle
Water Supply: Municipal
Special Designation: Other
Parking
Driveway: Available
Garage Spaces: 1
Garage Type: Attached
Covered Parking Spaces: 1
Total Parking Spaces: 2
Fees
Tax Year: 2017
Tax Legal Description: Peel Condo Plan 628 Level 1 Unit 27 Blk5 253 & 254
Taxes: $2,913
Highlights
Feature: Golf
Feature: Hospital
Feature: Park
Feature: Place Of Worship
Feature: Public Transit
Feature: School
Land
Cross Street: Bovaird/Royal Orchar
Municipality District: Brampton
Fronting On: North
Pool: None
Sewer: Sewers
Lot Depth: 10 Feet
Lot Frontage: 10 Feet
Lot Irregularities: Sub As In Lt2134426
Zoning: Single Res
Additional Media
- Virtual Tour: http://www.virtualtourrealestate.ca/September2017/UshaParmarSep7DUnbranded/
Rooms
Room details for 36-36 Spadina Road, Brampton
| Type | Dimensions | Description |
|---|---|---|
| Kitchen Main | 2.57 x 4.17 | Ceramic Floor, B/I Dishwasher, W/O To Deck |
| Living Main | 2.72 x 4.94 | Hardwood Floor |
| Dining Main | 2.65 x 3.20 | Hardwood Floor |
| Master 2nd | 3.20 x 4.05 | Hardwood Floor |
| 2nd Br 2nd | 2.40 x 4.11 | Laminate, Semi Ensuite, W/I Closet |
| 3rd Br 2nd | 2.40 x 3.02 | Laminate |
| Rec Lower | - | Broadloom |
| XXXXXXXX | XXX XX, XXXX |
XXXX XXX XXXX |
$XXX,XXX |
| XXX XX, XXXX |
XXXXXX XXX XXXX |
$XXX,XXX | |
| XXXXXXXX | XXX XX, XXXX |
XXXXXXX XXX XXXX |
|
| XXX XX, XXXX |
XXXXXX XXX XXXX |
$XXX,XXX | |
| XXXXXXXX | XXX XX, XXXX |
XXXXXXX XXX XXXX |
|
| XXX XX, XXXX |
XXXXXX XXX XXXX |
$XXX,XXX | |
| XXXXXXXX | XXX XX, XXXX |
XXXXXXX XXX XXXX |
|
| XXX XX, XXXX |
XXXXXX XXX XXXX |
$XXX,XXX | |
| XXXXXXXX | XXX XX, XXXX |
XXXXXXX XXX XXXX |
|
| XXX XX, XXXX |
XXXXXX XXX XXXX |
$XXX,XXX | |
| XXXXXXXX | XXX XX, XXXX |
XXXX XXX XXXX |
$XXX,XXX |
| XXX XX, XXXX |
XXXXXX XXX XXXX |
$XXX,XXX |
| XXXXXXXX XXXX | XXX XX, XXXX | $512,500 XXX XXXX |
| XXXXXXXX XXXXXX | XXX XX, XXXX | $525,000 XXX XXXX |
| XXXXXXXX XXXXXXX | XXX XX, XXXX | XXX XXXX |
| XXXXXXXX XXXXXX | XXX XX, XXXX | $529,000 XXX XXXX |
| XXXXXXXX XXXXXXX | XXX XX, XXXX | XXX XXXX |
| XXXXXXXX XXXXXX | XXX XX, XXXX | $537,000 XXX XXXX |
| XXXXXXXX XXXXXXX | XXX XX, XXXX | XXX XXXX |
| XXXXXXXX XXXXXX | XXX XX, XXXX | $537,000 XXX XXXX |
| XXXXXXXX XXXXXXX | XXX XX, XXXX | XXX XXXX |
| XXXXXXXX XXXXXX | XXX XX, XXXX | $549,000 XXX XXXX |
| XXXXXXXX XXXX | XXX XX, XXXX | $497,000 XXX XXXX |
| XXXXXXXX XXXXXX | XXX XX, XXXX | $469,900 XXX XXXX |

St Maria Goretti Elementary School
Elementary: CatholicWestervelts Corners Public School
Elementary: PublicSt Ursula Elementary School
Elementary: CatholicRoyal Orchard Middle School
Elementary: PublicEdenbrook Hill Public School
Elementary: PublicHomestead Public School
Elementary: PublicArchbishop Romero Catholic Secondary School
Secondary: CatholicHeart Lake Secondary School
Secondary: PublicSt. Roch Catholic Secondary School
Secondary: CatholicNotre Dame Catholic Secondary School
Secondary: CatholicFletcher's Meadow Secondary School
Secondary: PublicDavid Suzuki Secondary School
Secondary: Public

