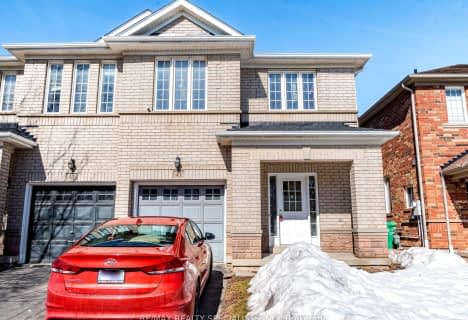
St Stephen Separate School
Elementary: CatholicSt. Lucy Catholic Elementary School
Elementary: CatholicSt. Josephine Bakhita Catholic Elementary School
Elementary: CatholicBurnt Elm Public School
Elementary: PublicCheyne Middle School
Elementary: PublicRowntree Public School
Elementary: PublicJean Augustine Secondary School
Secondary: PublicParkholme School
Secondary: PublicHeart Lake Secondary School
Secondary: PublicNotre Dame Catholic Secondary School
Secondary: CatholicFletcher's Meadow Secondary School
Secondary: PublicSt Edmund Campion Secondary School
Secondary: Catholic- 4 bath
- 4 bed
- 2500 sqft
BASEM-72 Donald Stewart Road, Brampton, Ontario • L7A 0C3 • Northwest Brampton
- 4 bath
- 5 bed
252 Van Scott Drive, Brampton, Ontario • L7A 1V2 • Northwest Sandalwood Parkway
- 4 bath
- 4 bed
- 2500 sqft
80 Thornbush Boulevard, Brampton, Ontario • L7A 4K1 • Northwest Brampton











