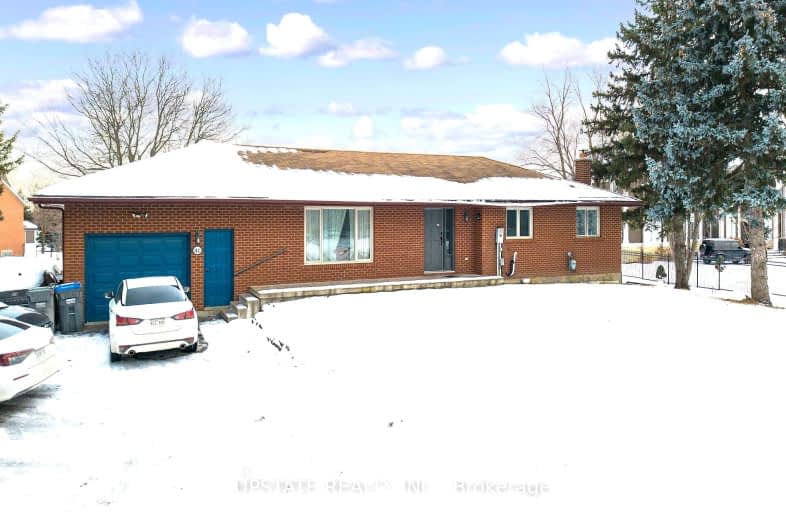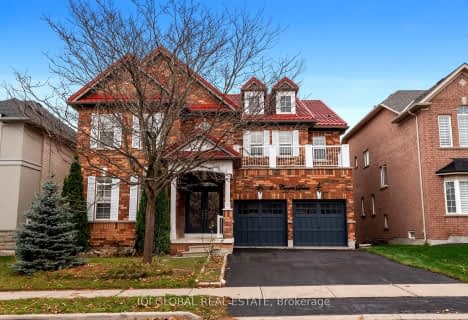Car-Dependent
- Almost all errands require a car.
Some Transit
- Most errands require a car.
Somewhat Bikeable
- Almost all errands require a car.

St Patrick School
Elementary: CatholicOur Lady of Lourdes Catholic Elementary School
Elementary: CatholicHoly Spirit Catholic Elementary School
Elementary: CatholicEagle Plains Public School
Elementary: PublicTreeline Public School
Elementary: PublicMount Royal Public School
Elementary: PublicChinguacousy Secondary School
Secondary: PublicSandalwood Heights Secondary School
Secondary: PublicCardinal Ambrozic Catholic Secondary School
Secondary: CatholicLouise Arbour Secondary School
Secondary: PublicMayfield Secondary School
Secondary: PublicCastlebrooke SS Secondary School
Secondary: Public-
Dicks Dam Park
Caledon ON 9.04km -
Rowntree Mills Park
Islington Ave (at Finch Ave W), Toronto ON 14.22km -
Centennial Park
156 Centennial Park Rd, Etobicoke ON M9C 5N3 19.78km
-
TD Bank Financial Group
3978 Cottrelle Blvd, Brampton ON L6P 2R1 5.84km -
BMO Bank of Montreal
5 Great Lakes Dr, Brampton ON L6R 2S5 7.89km -
TD Bank Financial Group
8270 Hwy 27, Vaughan ON L4H 0R9 8.65km










