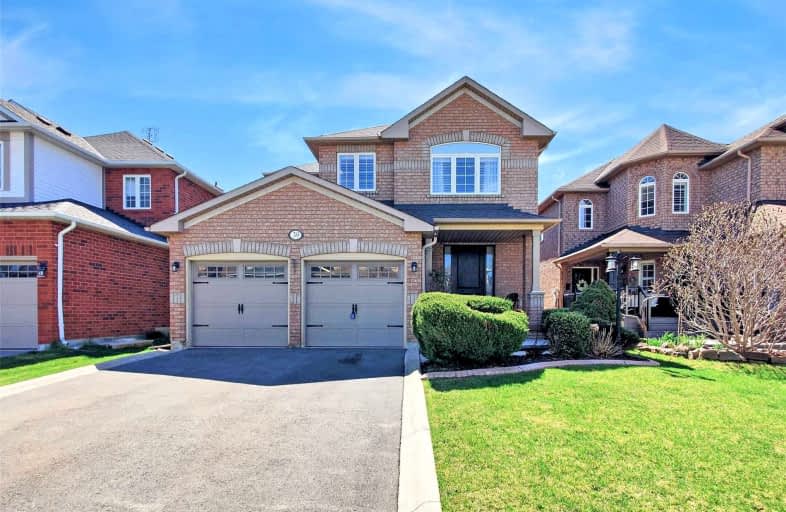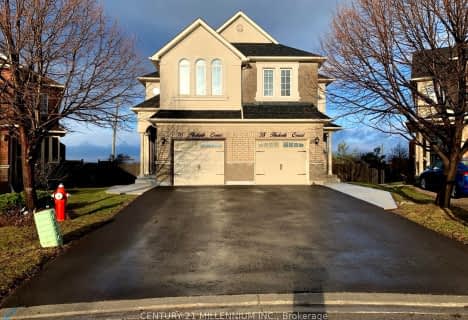
ÉÉC Saint-Jean-Bosco
Elementary: CatholicSt Stephen Separate School
Elementary: CatholicSt. Josephine Bakhita Catholic Elementary School
Elementary: CatholicBurnt Elm Public School
Elementary: PublicSt Rita Elementary School
Elementary: CatholicSouthFields Village (Elementary)
Elementary: PublicParkholme School
Secondary: PublicHeart Lake Secondary School
Secondary: PublicNotre Dame Catholic Secondary School
Secondary: CatholicSt Marguerite d'Youville Secondary School
Secondary: CatholicFletcher's Meadow Secondary School
Secondary: PublicSt Edmund Campion Secondary School
Secondary: Catholic- 3 bath
- 3 bed
- 2000 sqft
14 Masters Green Crescent, Brampton, Ontario • L7A 3K2 • Snelgrove
- 4 bath
- 4 bed
- 2500 sqft
24 Lightheart Drive North, Caledon, Ontario • L7C 1E3 • Rural Caledon
- 4 bath
- 4 bed
- 2000 sqft
45 Thornvalley Terrace, Caledon, Ontario • L7A 0H1 • Rural Caledon
- 4 bath
- 4 bed
- 2500 sqft
19 Moorhart Crescent, Caledon, Ontario • L7C 4J5 • Rural Caledon














