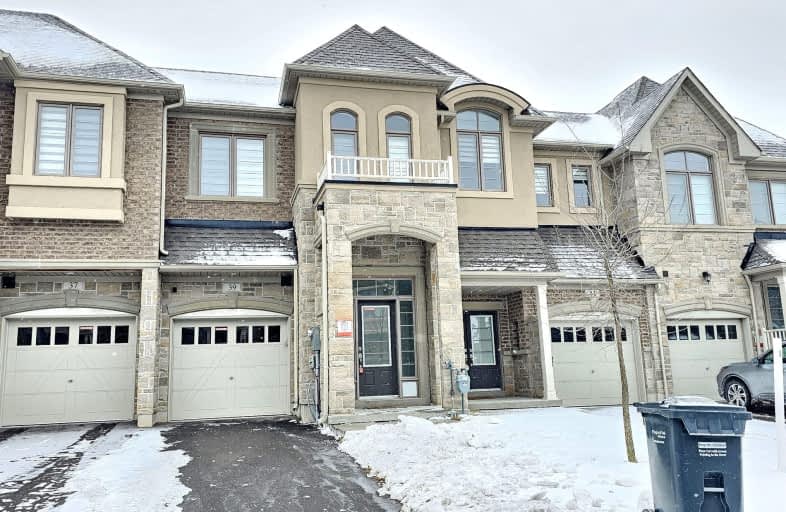Car-Dependent
- Almost all errands require a car.
Some Transit
- Most errands require a car.
Somewhat Bikeable
- Almost all errands require a car.

St. Alphonsa Catholic Elementary School
Elementary: CatholicWhaley's Corners Public School
Elementary: PublicHuttonville Public School
Elementary: PublicEldorado P.S. (Elementary)
Elementary: PublicIngleborough (Elementary)
Elementary: PublicChurchville P.S. Elementary School
Elementary: PublicJean Augustine Secondary School
Secondary: PublicÉcole secondaire Jeunes sans frontières
Secondary: PublicÉSC Sainte-Famille
Secondary: CatholicSt Augustine Secondary School
Secondary: CatholicSt. Roch Catholic Secondary School
Secondary: CatholicDavid Suzuki Secondary School
Secondary: Public-
Kelseys Original Roadhouse
8225 Financial Drive, Brampton, ON L6Y 0C1 1.57km -
Turtle Jack’s
8295 Financial Drive, Building O, Brampton, ON L6Y 0C1 1.08km -
Iggy's Grill Bar Patio at Lionhead
8525 Mississauga Road, Brampton, ON L6Y 0C1 1.71km
-
Tim Hortons
60 Rivermont Road, Brampton, ON L6Y 6G7 1.21km -
Mast Chaat and Falooda
B7- 20 Rivermont Road, Unit B7, Brampton, ON L6Y 6G7 1.21km -
Tim Hortons
7965 Financial Drive, Brampton, ON L6Y 0J8 2.13km
-
Orangetheory Fitness
8275 Financial Drive, Brampton, ON L6Y 5G8 1.57km -
Fuzion Fitness
20 Polonia Avenue, Unit 107, Brampton, ON L6Y 0K9 3.17km -
CrossFit Streets
2905 Argentia Road, Mississauga, ON L5N 8G6 3.36km
-
Shoppers Drug Mart
520 Charolais Blvd, Brampton, ON L6Y 0R5 3.7km -
Rocky's No Frills
70 Clementine Drive, Brampton, ON L6Y 5R5 3.74km -
MedBox Rx Pharmacy
7-9525 Mississauga Road, Brampton, ON L6X 0Z8 3.8km
-
DQ Grill & Chill Restaurant
8245 Financial Drive, Unit 1, Brampton, ON L6Y 1M1 0.95km -
Mary Brown’s
8245 Financial Drive, Unit 2, Brampton, ON L6Y 0C1 0.94km -
barBURRITO
15 Montpelier Street, Suite B104, Brampton, ON L6Y 0C3 0.97km
-
Products NET
7111 Syntex Drive, 3rd Floor, Mississauga, ON L5N 8C3 4.09km -
Meadowvale Town Centre
6677 Meadowvale Town Centre Cir, Mississauga, ON L5N 2R5 5.72km -
Shoppers World Brampton
56-499 Main Street S, Brampton, ON L6Y 1N7 6.52km
-
The Chicken Shop
8175 Winston Churchill Boulevard, Brampton, ON L6Y 0A3 1.78km -
EuroMax Foods
20 Polonia Avenue, Unit 101, Brampton, ON L6Y 0K9 3.19km -
Real Canadian Superstore
3050 Argentia Road, Mississauga, ON L5N 8E1 3.7km
-
The Beer Store
11 Worthington Avenue, Brampton, ON L7A 2Y7 6.18km -
LCBO
31 Worthington Avenue, Brampton, ON L7A 2Y7 6.29km -
LCBO
128 Queen Street S, Centre Plaza, Mississauga, ON L5M 1K8 8.01km
-
Petro-Canada
7965 Financial Drive, Brampton, ON L6Y 0J8 2.14km -
Amco Petroleum
2650 Meadowvale Boulevard, Mississauga, ON L5N 6M5 2.9km -
Shell Canada Products
7540 Winston Churchill Boulevard, Mississauga, ON L5N 8E1 3.5km
-
Garden Square
12 Main Street N, Brampton, ON L6V 1N6 7.09km -
Rose Theatre Brampton
1 Theatre Lane, Brampton, ON L6V 0A3 7.2km -
Cineplex Junxion
5100 Erin Mills Parkway, Unit Y0002, Mississauga, ON L5M 4Z5 10.24km
-
Meadowvale Branch Library
6677 Meadowvale Town Centre Circle, Mississauga, ON L5N 2R5 5.75km -
Courtney Park Public Library
730 Courtneypark Drive W, Mississauga, ON L5W 1L9 6.87km -
Brampton Library - Four Corners Branch
65 Queen Street E, Brampton, ON L6W 3L6 7.3km
-
The Credit Valley Hospital
2200 Eglinton Avenue W, Mississauga, ON L5M 2N1 10.69km -
Canadian Blood Services
8255 Financial Drive, Brampton, ON L6Y 1M1 1.05km -
MedCare Clinics
20 Rivermont Road, Unit B8 & B9, Brampton, ON L6Y 6G7 1.21km
-
Gage Park
2 Wellington St W (at Wellington St. E), Brampton ON L6Y 4R2 6.87km -
Manor Hill Park
ON 9.13km -
Sugar Maple Woods Park
9.17km
-
Scotiabank
9483 Mississauga Rd, Brampton ON L6X 0Z8 3.66km -
Scotiabank
8974 Chinguacousy Rd, Brampton ON L6Y 5X6 4.35km -
Scotiabank
3295 Derry Rd W (at Tenth Line. W), Mississauga ON L5N 7L7 5.23km




