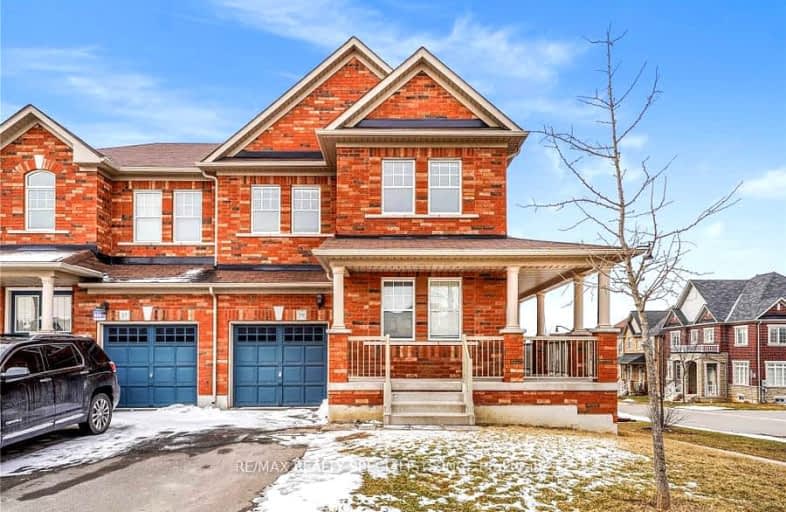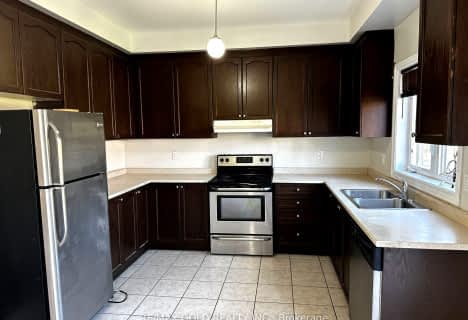Car-Dependent
- Most errands require a car.
25
/100
Some Transit
- Most errands require a car.
46
/100
Somewhat Bikeable
- Most errands require a car.
47
/100

Springbrook P.S. (Elementary)
Elementary: Public
1.82 km
St Monica Elementary School
Elementary: Catholic
1.29 km
Queen Street Public School
Elementary: Public
1.84 km
Copeland Public School
Elementary: Public
1.36 km
Sir William Gage Middle School
Elementary: Public
2.00 km
Churchville P.S. Elementary School
Elementary: Public
0.19 km
Archbishop Romero Catholic Secondary School
Secondary: Catholic
3.89 km
École secondaire Jeunes sans frontières
Secondary: Public
3.74 km
St Augustine Secondary School
Secondary: Catholic
1.23 km
Brampton Centennial Secondary School
Secondary: Public
2.83 km
St. Roch Catholic Secondary School
Secondary: Catholic
2.99 km
David Suzuki Secondary School
Secondary: Public
1.81 km
-
Peel Village Park
Brampton ON 3.82km -
Andrew Mccandles
500 Elbern Markell Dr, Brampton ON L6X 5L3 3.91km -
Meadowvale Conservation Area
1081 Old Derry Rd W (2nd Line), Mississauga ON L5B 3Y3 4.73km
-
Scotiabank
284 Queen St E (at Hansen Rd.), Brampton ON L6V 1C2 5.68km -
Scotiabank
25 Peel Centre Dr (At Lisa St), Brampton ON L6T 3R5 7.87km -
TD Bank Financial Group
100 Peel Centre Dr (100 Peel Centre Dr), Brampton ON L6T 4G8 7.89km














