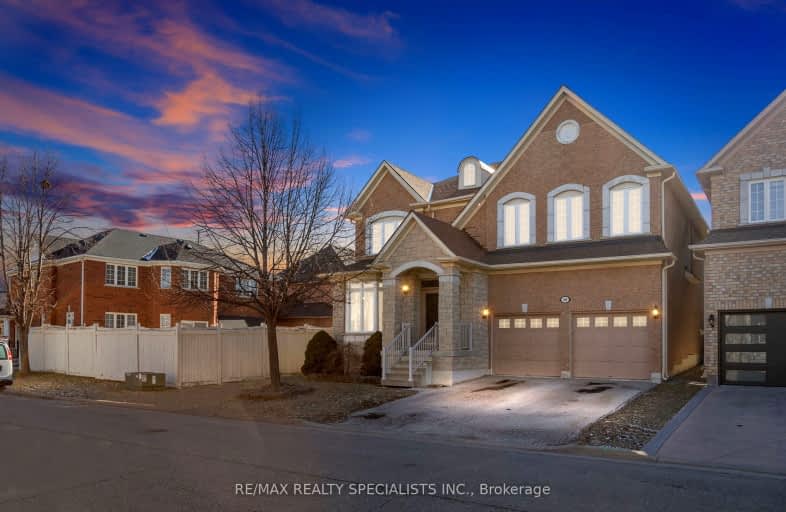Somewhat Walkable
- Some errands can be accomplished on foot.
58
/100
Some Transit
- Most errands require a car.
45
/100
Somewhat Bikeable
- Most errands require a car.
44
/100

Father Clair Tipping School
Elementary: Catholic
1.24 km
Mountain Ash (Elementary)
Elementary: Public
0.49 km
Shaw Public School
Elementary: Public
1.01 km
Eagle Plains Public School
Elementary: Public
0.24 km
Treeline Public School
Elementary: Public
0.64 km
Robert J Lee Public School
Elementary: Public
1.20 km
Judith Nyman Secondary School
Secondary: Public
4.70 km
Chinguacousy Secondary School
Secondary: Public
4.20 km
Sandalwood Heights Secondary School
Secondary: Public
1.04 km
Louise Arbour Secondary School
Secondary: Public
2.81 km
St Marguerite d'Youville Secondary School
Secondary: Catholic
3.83 km
Mayfield Secondary School
Secondary: Public
3.47 km
-
Chinguacousy Park
Central Park Dr (at Queen St. E), Brampton ON L6S 6G7 5.6km -
Williams Parkway Dog Park
Williams Pky (At Highway 410), Brampton ON 6.4km -
Humber Valley Parkette
282 Napa Valley Ave, Vaughan ON 10.3km
-
Scotiabank
1985 Cottrelle Blvd (McVean & Cottrelle), Brampton ON L6P 2Z8 4.06km -
TD Bank Financial Group
3978 Cottrelle Blvd, Brampton ON L6P 2R1 6.35km -
CIBC
8535 Hwy 27 (Langstaff Rd & Hwy 27), Woodbridge ON L4L 1A7 9.31km


