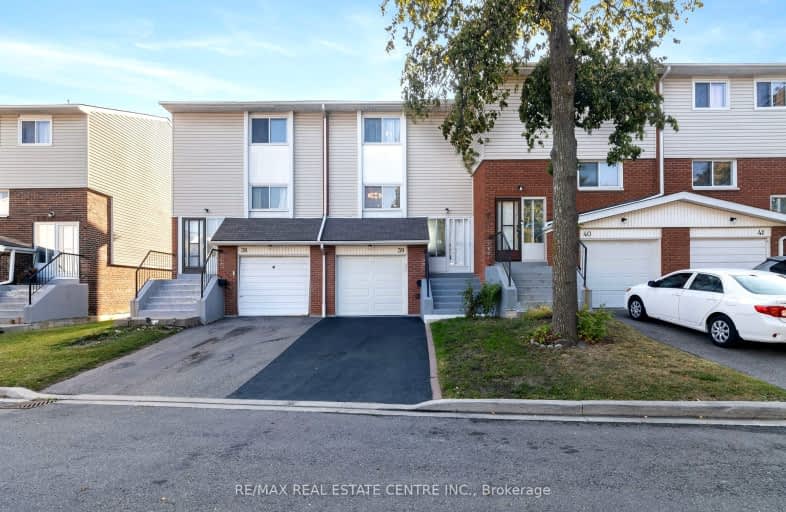Very Walkable
- Most errands can be accomplished on foot.
Good Transit
- Some errands can be accomplished by public transportation.
Bikeable
- Some errands can be accomplished on bike.

Hanover Public School
Elementary: PublicBirchbank Public School
Elementary: PublicÉÉC Sainte-Jeanne-d'Arc
Elementary: CatholicSt John Fisher Separate School
Elementary: CatholicBalmoral Drive Senior Public School
Elementary: PublicClark Boulevard Public School
Elementary: PublicPeel Alternative North ISR
Secondary: PublicJudith Nyman Secondary School
Secondary: PublicHoly Name of Mary Secondary School
Secondary: CatholicChinguacousy Secondary School
Secondary: PublicBramalea Secondary School
Secondary: PublicNorth Park Secondary School
Secondary: Public- 2 bath
- 3 bed
- 1400 sqft
55 McCallum Court, Brampton, Ontario • L6W 3M4 • Queen Street Corridor













