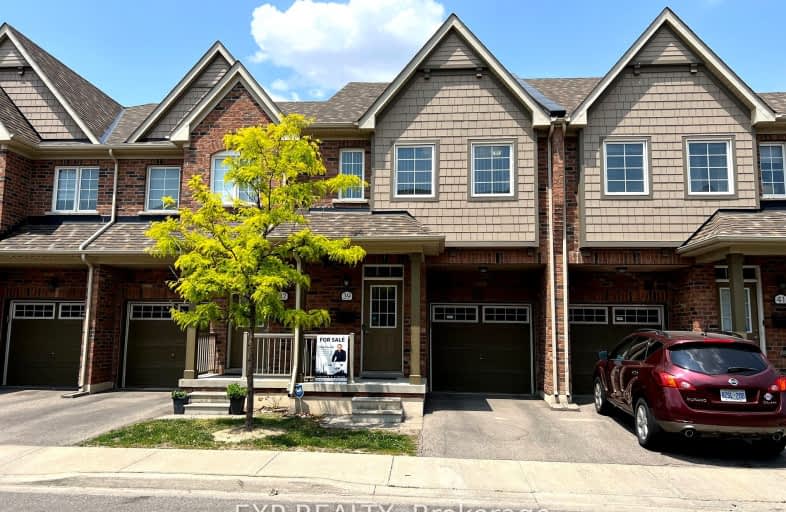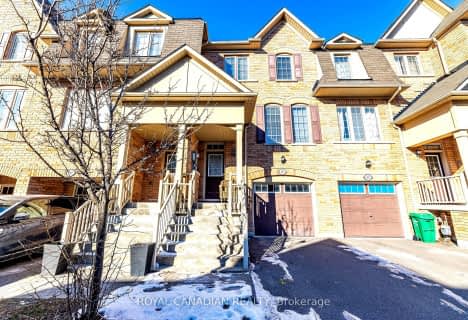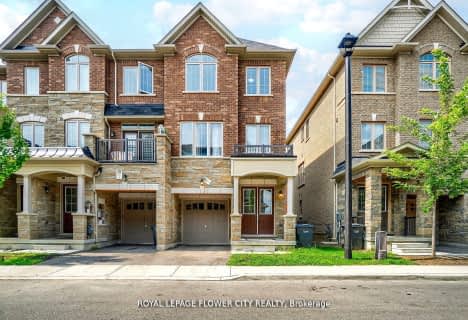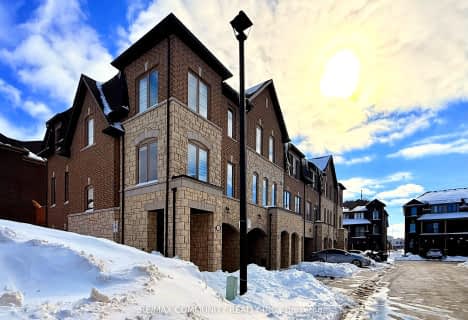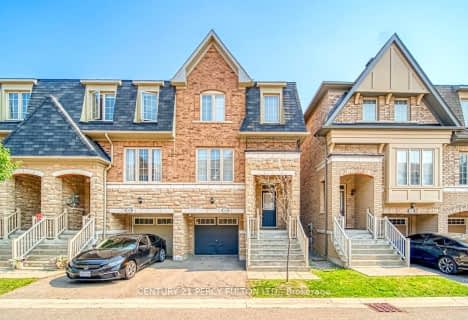Car-Dependent
- Almost all errands require a car.
4
/100
Some Transit
- Most errands require a car.
39
/100
Bikeable
- Some errands can be accomplished on bike.
66
/100

Father Francis McSpiritt Catholic Elementary School
Elementary: Catholic
0.84 km
Castlemore Public School
Elementary: Public
1.17 km
Calderstone Middle Middle School
Elementary: Public
1.27 km
Red Willow Public School
Elementary: Public
1.00 km
Sir Isaac Brock P.S. (Elementary)
Elementary: Public
2.35 km
Walnut Grove P.S. (Elementary)
Elementary: Public
0.44 km
Holy Name of Mary Secondary School
Secondary: Catholic
5.62 km
Chinguacousy Secondary School
Secondary: Public
5.57 km
Sandalwood Heights Secondary School
Secondary: Public
4.02 km
Cardinal Ambrozic Catholic Secondary School
Secondary: Catholic
1.36 km
Castlebrooke SS Secondary School
Secondary: Public
1.73 km
St Thomas Aquinas Secondary School
Secondary: Catholic
4.98 km
-
Chinguacousy Park
Central Park Dr (at Queen St. E), Brampton ON L6S 6G7 6.71km -
Dunblaine Park
Brampton ON L6T 3H2 6.95km -
Aloma Park Playground
Avondale Blvd, Brampton ON 8.25km
-
TD Bank Financial Group
3978 Cottrelle Blvd, Brampton ON L6P 2R1 3.03km -
Scotiabank
160 Yellow Avens Blvd (at Airport Rd.), Brampton ON L6R 0M5 3.6km -
Scotiabank
10645 Bramalea Rd (Sandalwood), Brampton ON L6R 3P4 5.72km
