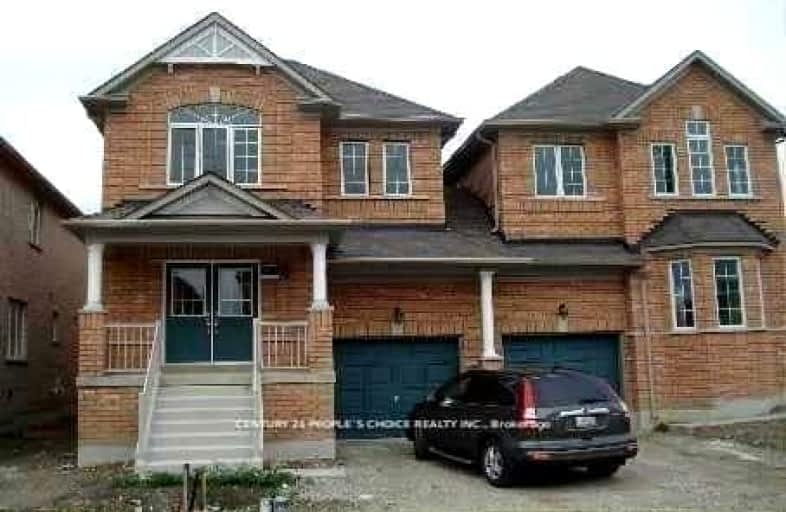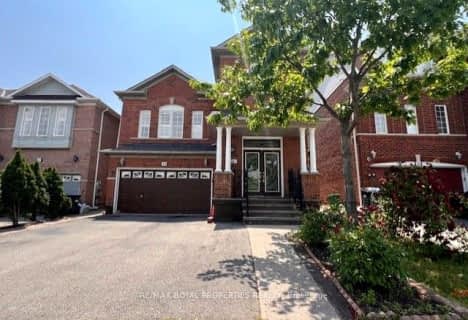Somewhat Walkable
- Some errands can be accomplished on foot.
53
/100
Some Transit
- Most errands require a car.
45
/100
Very Bikeable
- Most errands can be accomplished on bike.
70
/100

Castle Oaks P.S. Elementary School
Elementary: Public
1.18 km
Thorndale Public School
Elementary: Public
0.52 km
St. André Bessette Catholic Elementary School
Elementary: Catholic
2.28 km
Claireville Public School
Elementary: Public
1.61 km
Sir Isaac Brock P.S. (Elementary)
Elementary: Public
1.48 km
Beryl Ford
Elementary: Public
0.78 km
Ascension of Our Lord Secondary School
Secondary: Catholic
6.91 km
Holy Cross Catholic Academy High School
Secondary: Catholic
4.92 km
Lincoln M. Alexander Secondary School
Secondary: Public
7.00 km
Cardinal Ambrozic Catholic Secondary School
Secondary: Catholic
1.49 km
Castlebrooke SS Secondary School
Secondary: Public
0.99 km
St Thomas Aquinas Secondary School
Secondary: Catholic
6.31 km
-
Dunblaine Park
Brampton ON L6T 3H2 7.75km -
Chinguacousy Park
Central Park Dr (at Queen St. E), Brampton ON L6S 6G7 8.16km -
Matthew Park
1 Villa Royale Ave (Davos Road and Fossil Hill Road), Woodbridge ON L4H 2Z7 10.15km
-
RBC Royal Bank
8 Nashville Rd (Nashville & Islington), Kleinburg ON L0J 1C0 7.19km -
TD Canada Trust Branch and ATM
4499 Hwy 7, Woodbridge ON L4L 9A9 7.46km -
BMO Bank of Montreal
3700 Steeles Ave W (at Old Weston Rd.), Vaughan ON L4L 8K8 9.91km










