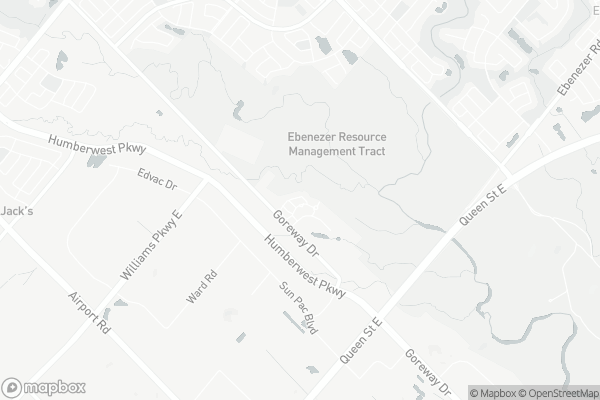Car-Dependent
- Almost all errands require a car.
0
/100
Some Transit
- Most errands require a car.
49
/100
Somewhat Bikeable
- Almost all errands require a car.
22
/100

Father Francis McSpiritt Catholic Elementary School
Elementary: Catholic
1.72 km
St. André Bessette Catholic Elementary School
Elementary: Catholic
1.46 km
Calderstone Middle Middle School
Elementary: Public
1.30 km
Red Willow Public School
Elementary: Public
1.71 km
Claireville Public School
Elementary: Public
2.04 km
Walnut Grove P.S. (Elementary)
Elementary: Public
2.14 km
Holy Name of Mary Secondary School
Secondary: Catholic
3.60 km
Chinguacousy Secondary School
Secondary: Public
3.93 km
Bramalea Secondary School
Secondary: Public
5.17 km
Cardinal Ambrozic Catholic Secondary School
Secondary: Catholic
3.10 km
Castlebrooke SS Secondary School
Secondary: Public
2.88 km
St Thomas Aquinas Secondary School
Secondary: Catholic
2.87 km
-
Dunblaine Park
Brampton ON L6T 3H2 4.53km -
Chinguacousy Park
Central Park Dr (at Queen St. E), Brampton ON L6S 6G7 4.74km -
Boyd Conservation Area
8739 Islington Ave, Vaughan ON L4L 0J5 9.13km
-
TD Bank Financial Group
3978 Cottrelle Blvd, Brampton ON L6P 2R1 3.62km -
Scotiabank
160 Yellow Avens Blvd (at Airport Rd.), Brampton ON L6R 0M5 4.6km -
CIBC
8535 Hwy 27 (Langstaff Rd & Hwy 27), Woodbridge ON L4L 1A7 6.38km
For Sale
More about this building
View 4 Dayspring Circle, Brampton