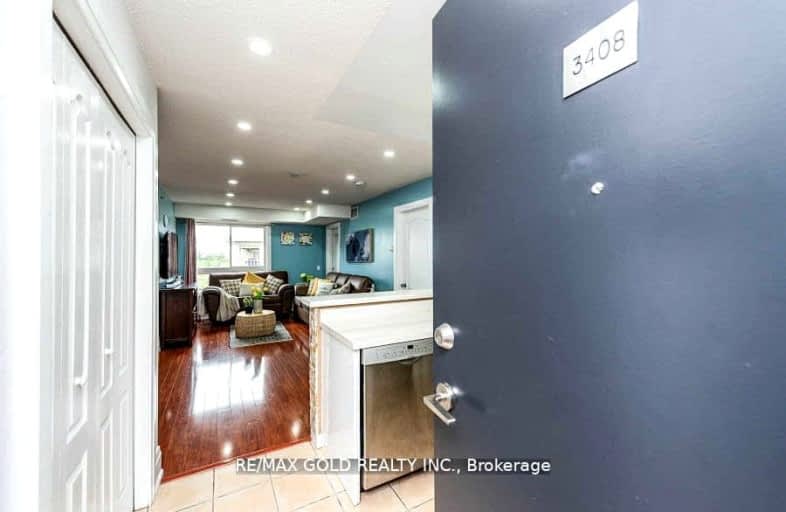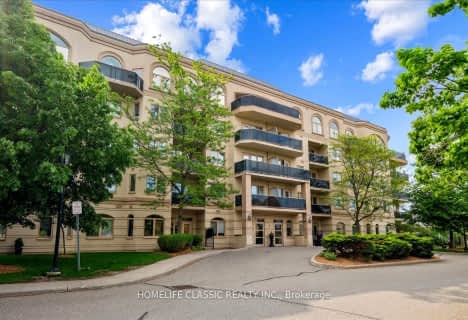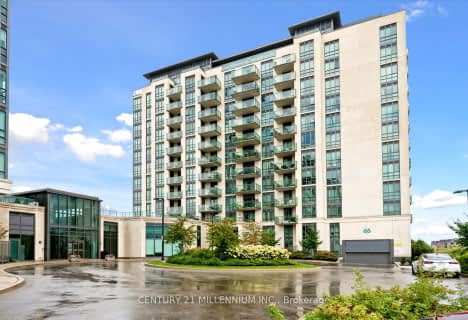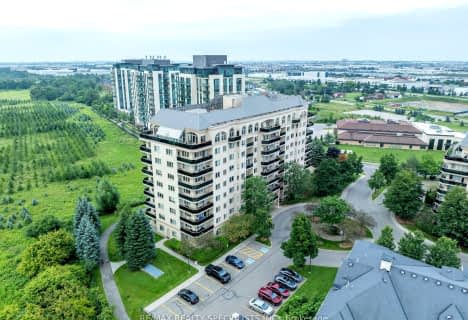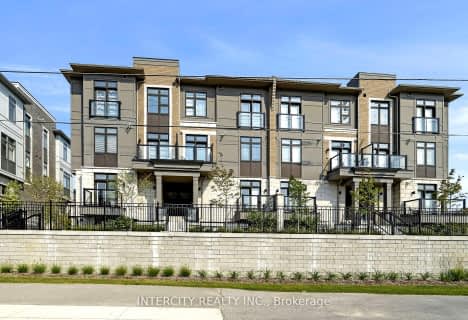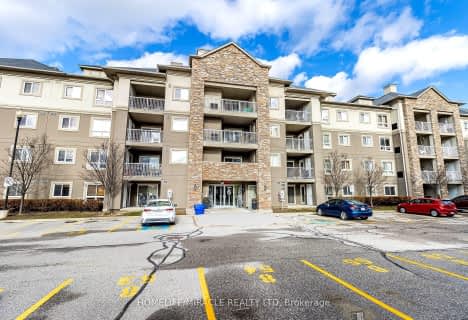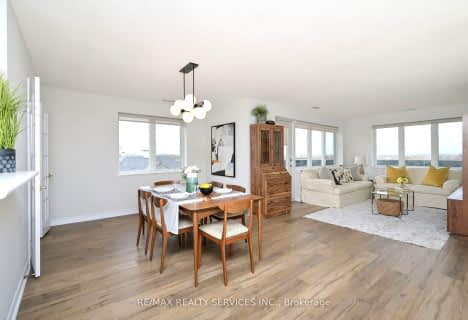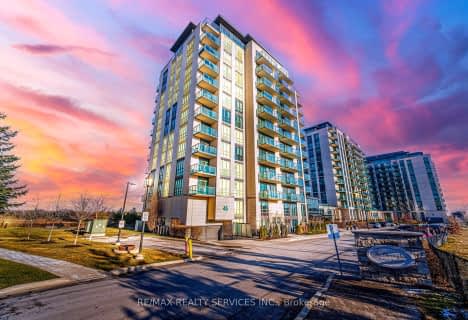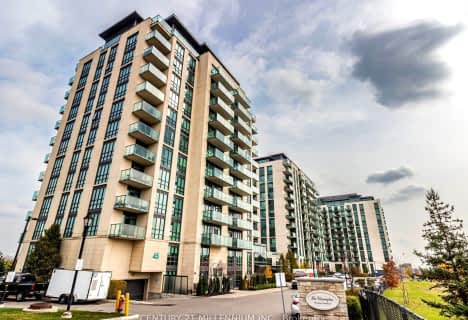Car-Dependent
- Almost all errands require a car.
Some Transit
- Most errands require a car.
Somewhat Bikeable
- Almost all errands require a car.

Father Francis McSpiritt Catholic Elementary School
Elementary: CatholicSt. André Bessette Catholic Elementary School
Elementary: CatholicCalderstone Middle Middle School
Elementary: PublicRed Willow Public School
Elementary: PublicClaireville Public School
Elementary: PublicWalnut Grove P.S. (Elementary)
Elementary: PublicHoly Name of Mary Secondary School
Secondary: CatholicChinguacousy Secondary School
Secondary: PublicBramalea Secondary School
Secondary: PublicCardinal Ambrozic Catholic Secondary School
Secondary: CatholicCastlebrooke SS Secondary School
Secondary: PublicSt Thomas Aquinas Secondary School
Secondary: Catholic-
Dunblaine Park
Brampton ON L6T 3H2 4.53km -
Chinguacousy Park
Central Park Dr (at Queen St. E), Brampton ON L6S 6G7 4.74km -
Boyd Conservation Area
8739 Islington Ave, Vaughan ON L4L 0J5 9.13km
-
TD Bank Financial Group
3978 Cottrelle Blvd, Brampton ON L6P 2R1 3.62km -
Scotiabank
160 Yellow Avens Blvd (at Airport Rd.), Brampton ON L6R 0M5 4.6km -
CIBC
8535 Hwy 27 (Langstaff Rd & Hwy 27), Woodbridge ON L4L 1A7 6.38km
- 2 bath
- 2 bed
- 800 sqft
420-8 Dayspring Circle, Brampton, Ontario • L6P 2Z7 • Goreway Drive Corridor
- 2 bath
- 2 bed
- 700 sqft
1102-65 Yorkland Boulevard, Brampton, Ontario • L6P 4B4 • Goreway Drive Corridor
- 2 bath
- 2 bed
- 800 sqft
301-4 Dayspring Circle, Brampton, Ontario • L6P 2Z5 • Goreway Drive Corridor
- 2 bath
- 2 bed
- 900 sqft
2402-6 Dayspring Circle, Brampton, Ontario • L6P 2Z6 • Goreway Drive Corridor
- 2 bath
- 2 bed
- 1200 sqft
601-10 Dayspring Circle, Brampton, Ontario • L6P 1B9 • Goreway Drive Corridor
- 1 bath
- 2 bed
- 700 sqft
701-60 Halliford Place, Brampton, Ontario • L6P 4R1 • Brampton East
- 1 bath
- 2 bed
- 700 sqft
508-45 Yorkland Boulevard, Brampton, Ontario • L6P 4B4 • Goreway Drive Corridor
- 1 bath
- 2 bed
- 700 sqft
308-45 Yorkland Boulevard, Brampton, Ontario • L6P 4B4 • Goreway Drive Corridor
- 2 bath
- 2 bed
- 800 sqft
113-6 Dayspring Circle, Brampton, Ontario • L6P 2Z6 • Goreway Drive Corridor
- 2 bath
- 2 bed
- 900 sqft
1109-65 Yorkland Boulevard, Brampton, Ontario • L4C 9Z4 • Goreway Drive Corridor
- 1 bath
- 2 bed
- 800 sqft
108-20 Halliford Place, Brampton, Ontario • L6P 0N5 • Goreway Drive Corridor
